
Monache High School – Phase 1
LOCATION:
Porterville, CA
YEAR COMPLETED:
2017
SIZE:
18,400 sq. ft.
COST OF CONSTRUCTION:
$7.2M
ARCHITECT:
Mangini Associates
PROJECT SUMMARY:
ASDi provided the structural engineering for a new two-story classroom building on the campus of Monache High School in Porterville, CA. The building is constructed of structural steel framing with a concrete-topped second floor deck. The lateral system consists of steel, ordinary concentric braced frames (OCBF) oriented in two-story “X” configuration. Being an existing campus, the architectural design had to match the style of the original buildings. This proved to be a challenge because the new classroom is much larger than the original buildings and is the only two-story building on campus. ASDi was able to deliver a structural design that allowed for many of the original campus design features to be incorporated, including the large roof-mounted mechanical screens.
PRINCIPAL:
Related Projects
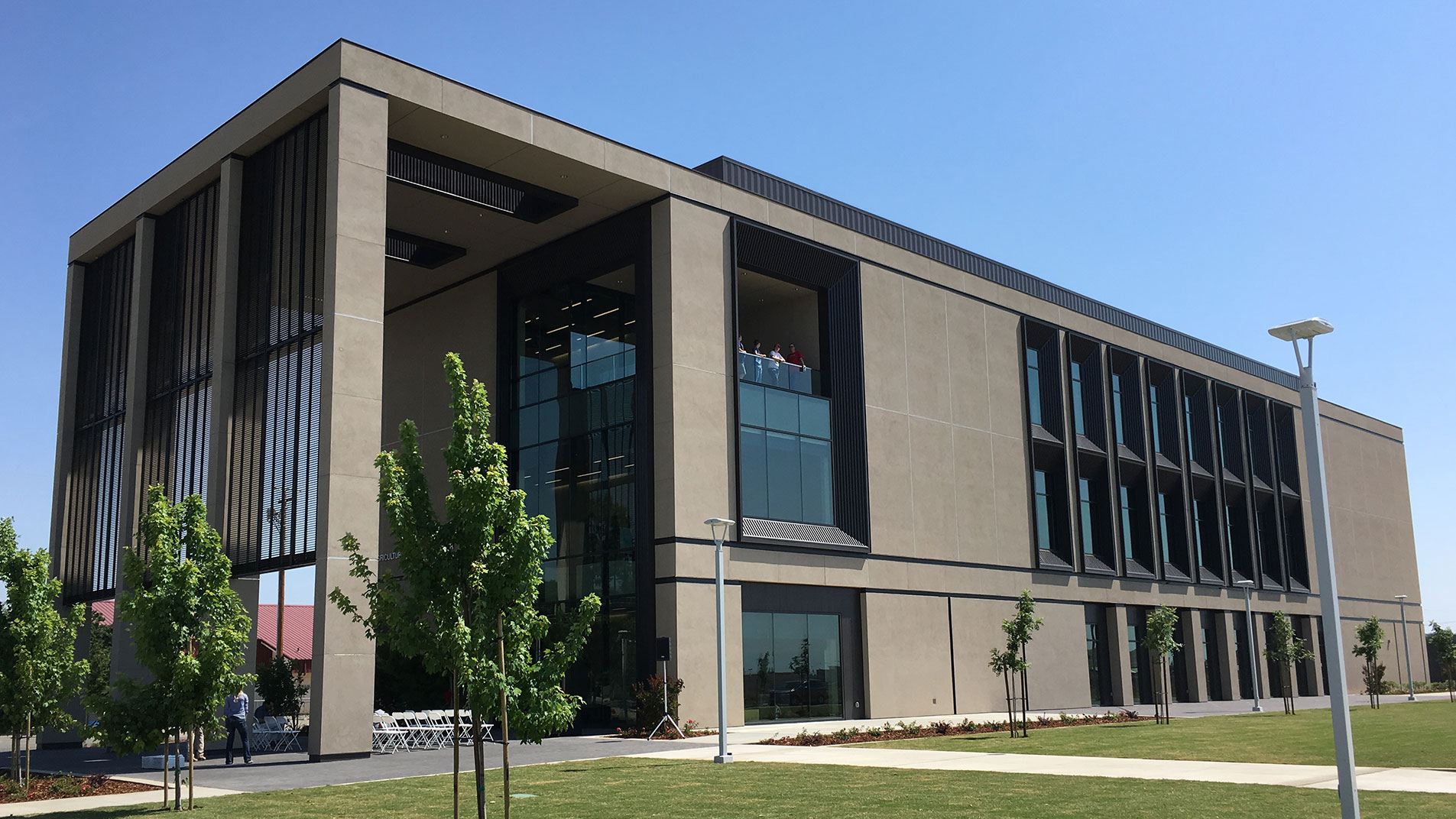
Jordan Research Center
Craig Hiett, Education, Featured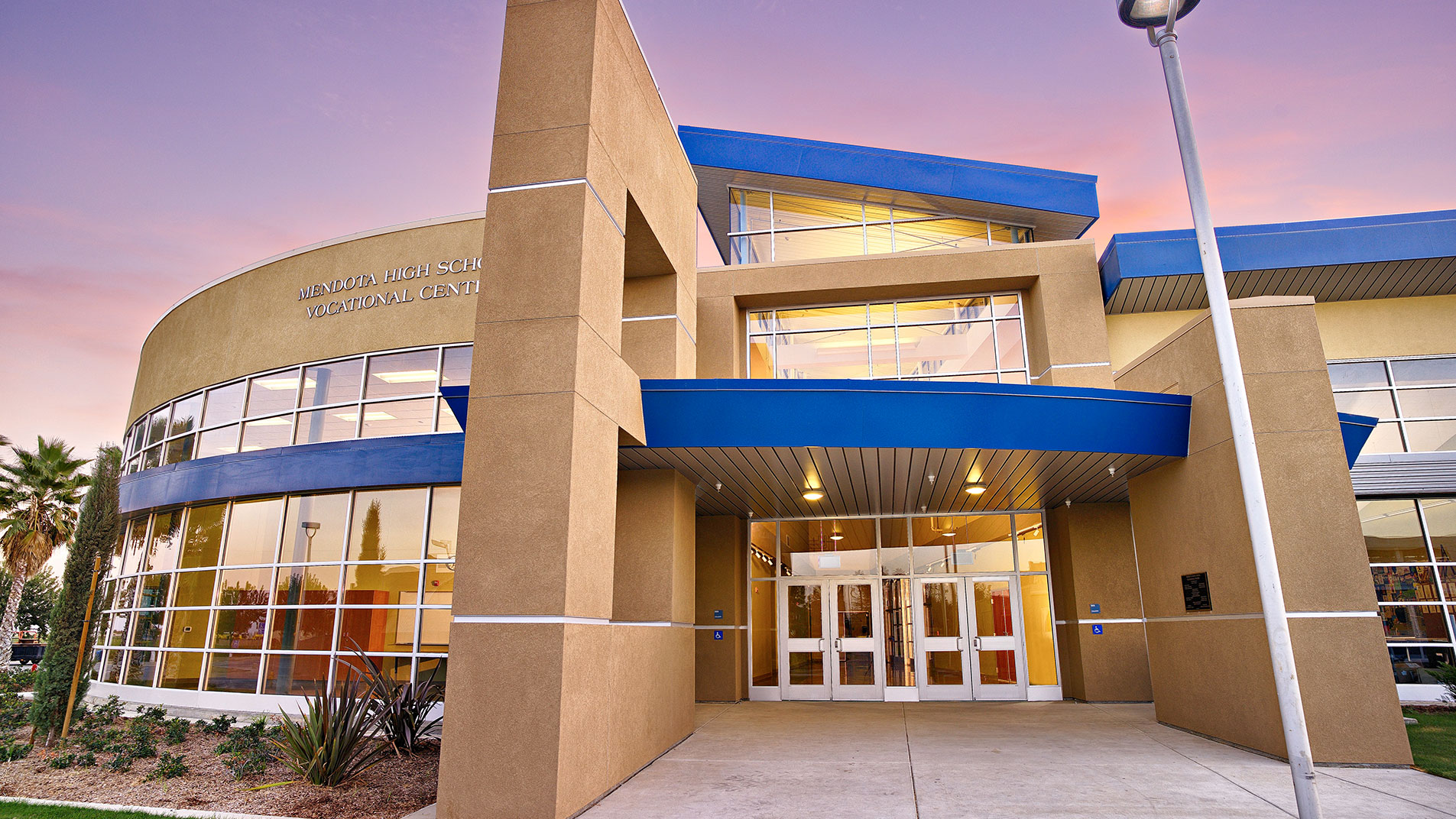
Mendota High School Vocational Center
Education, Featured, Robert Gravano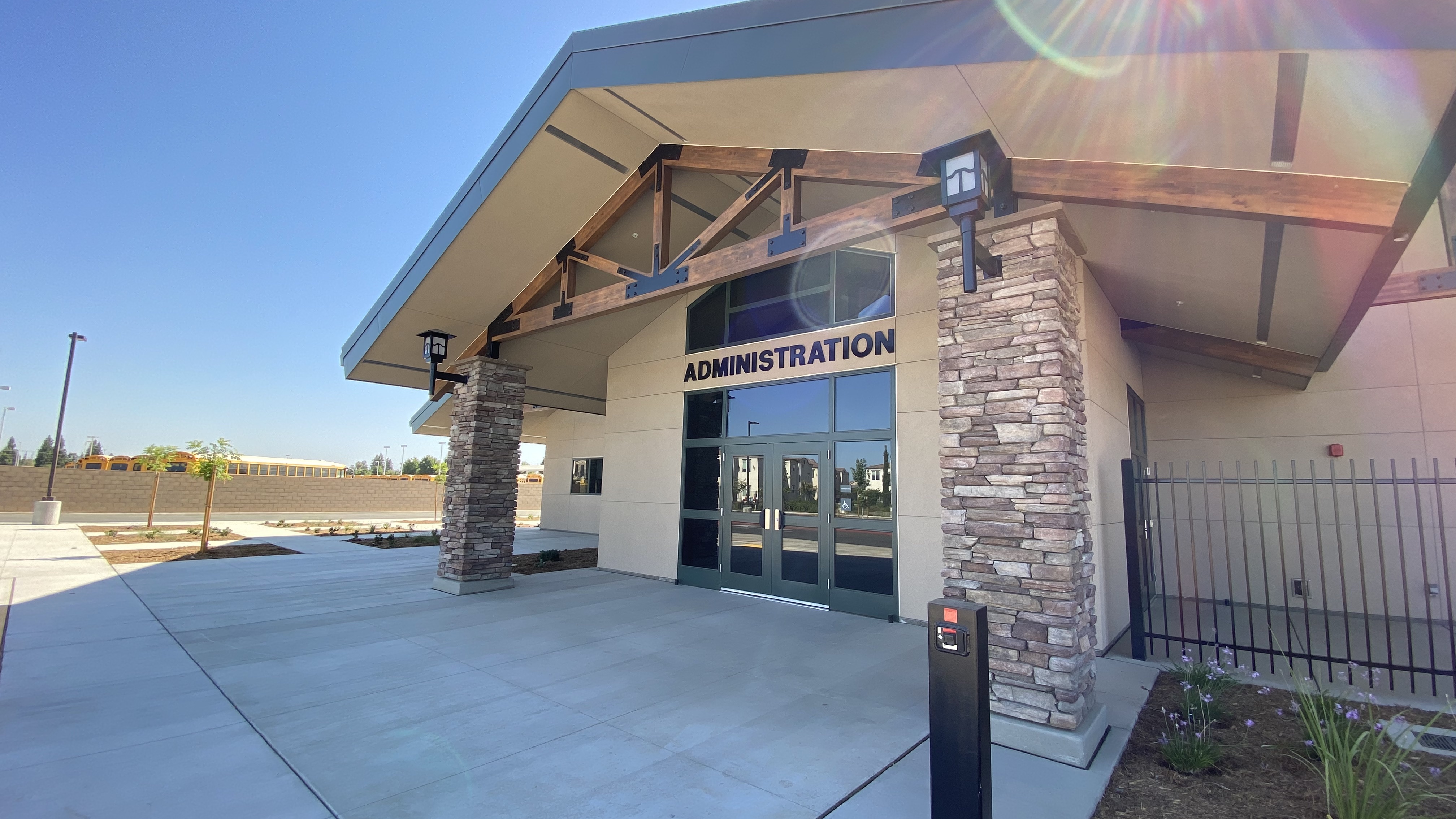
Sequoia High School
Education, Featured, Mark Bozzo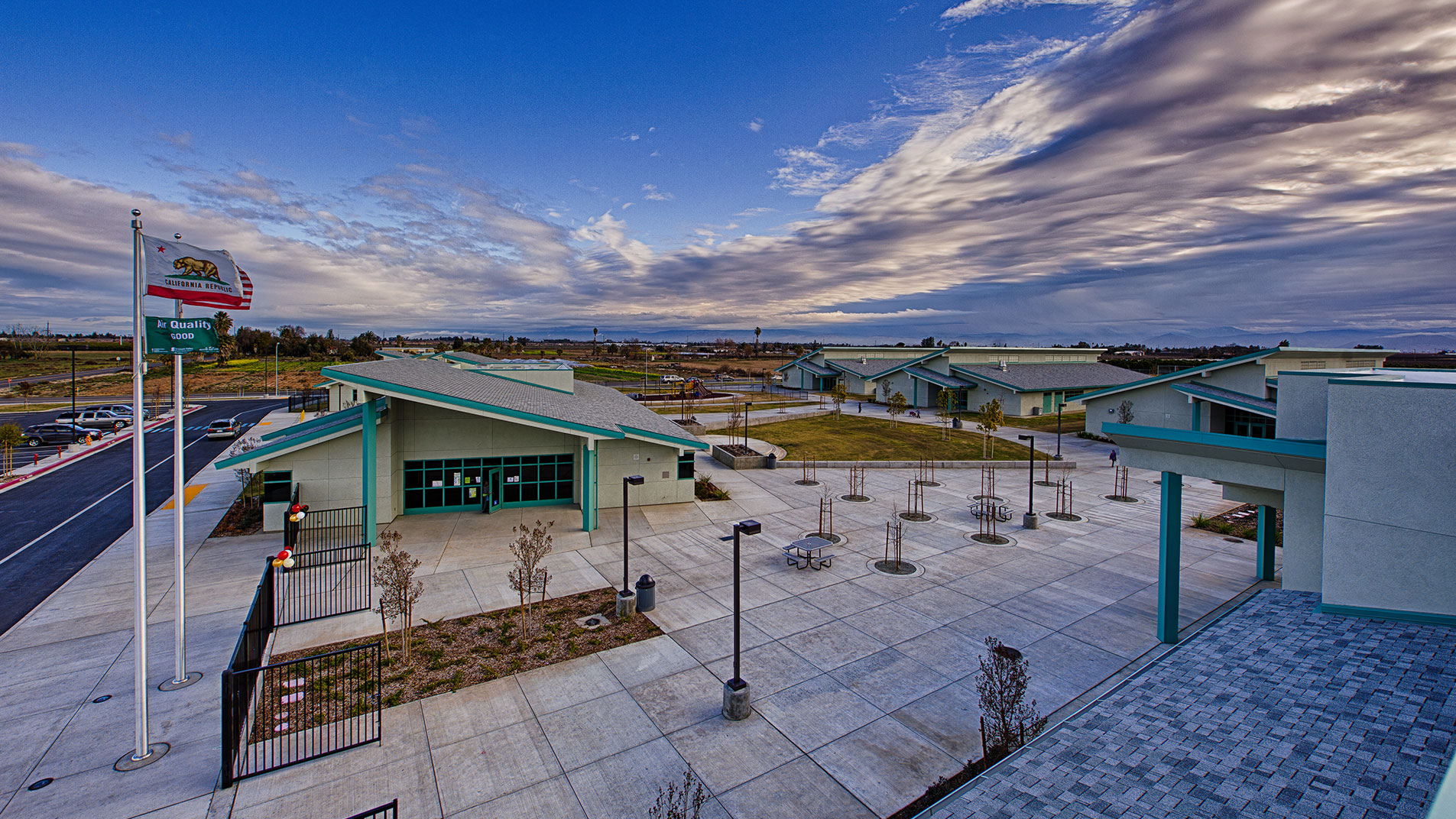
Sequoia Elementary School
Education, Jack Brewer, Robert Dack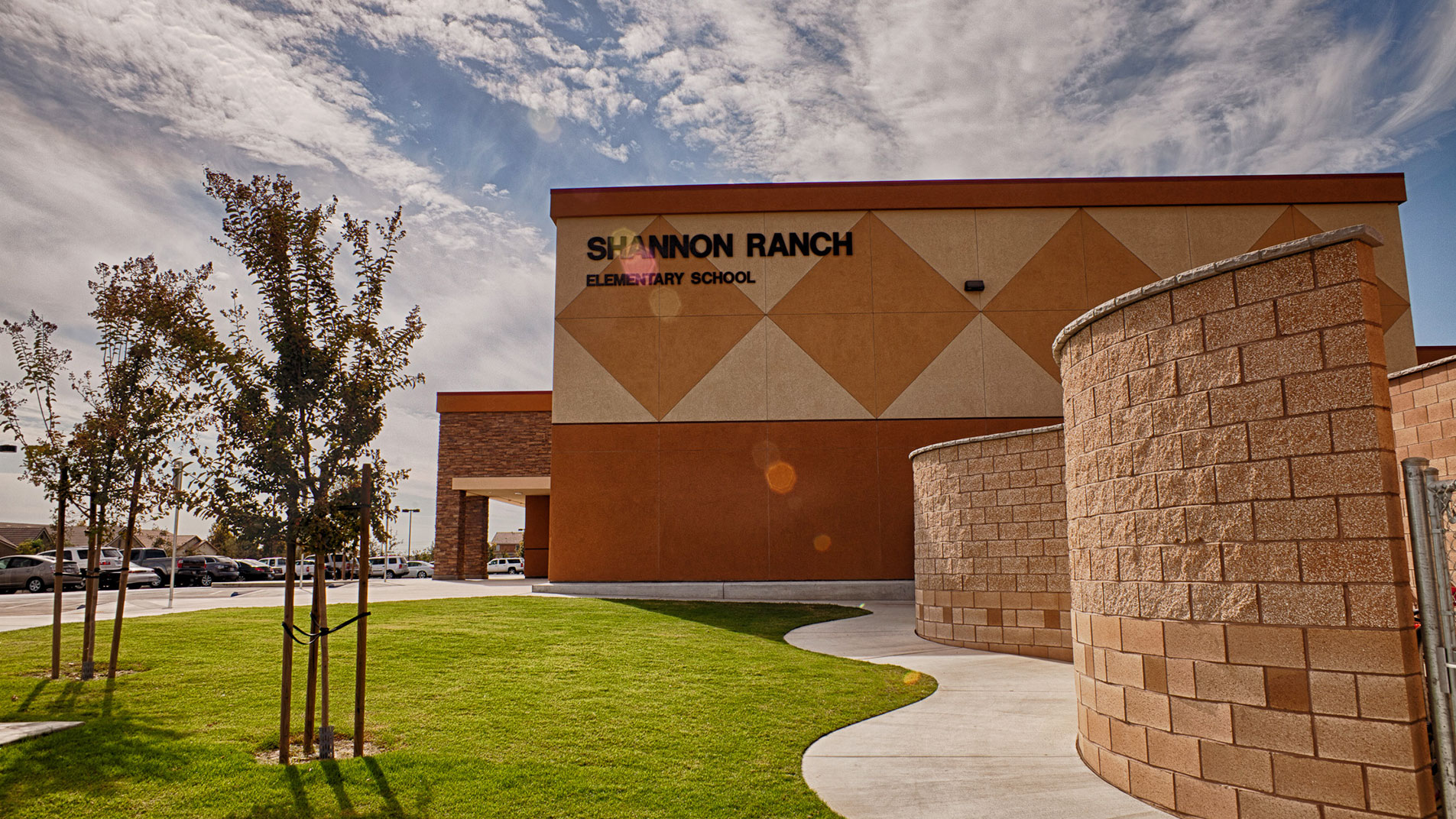
Shannon Ranch Elementary School
Education, Jack Brewer, Robert Dack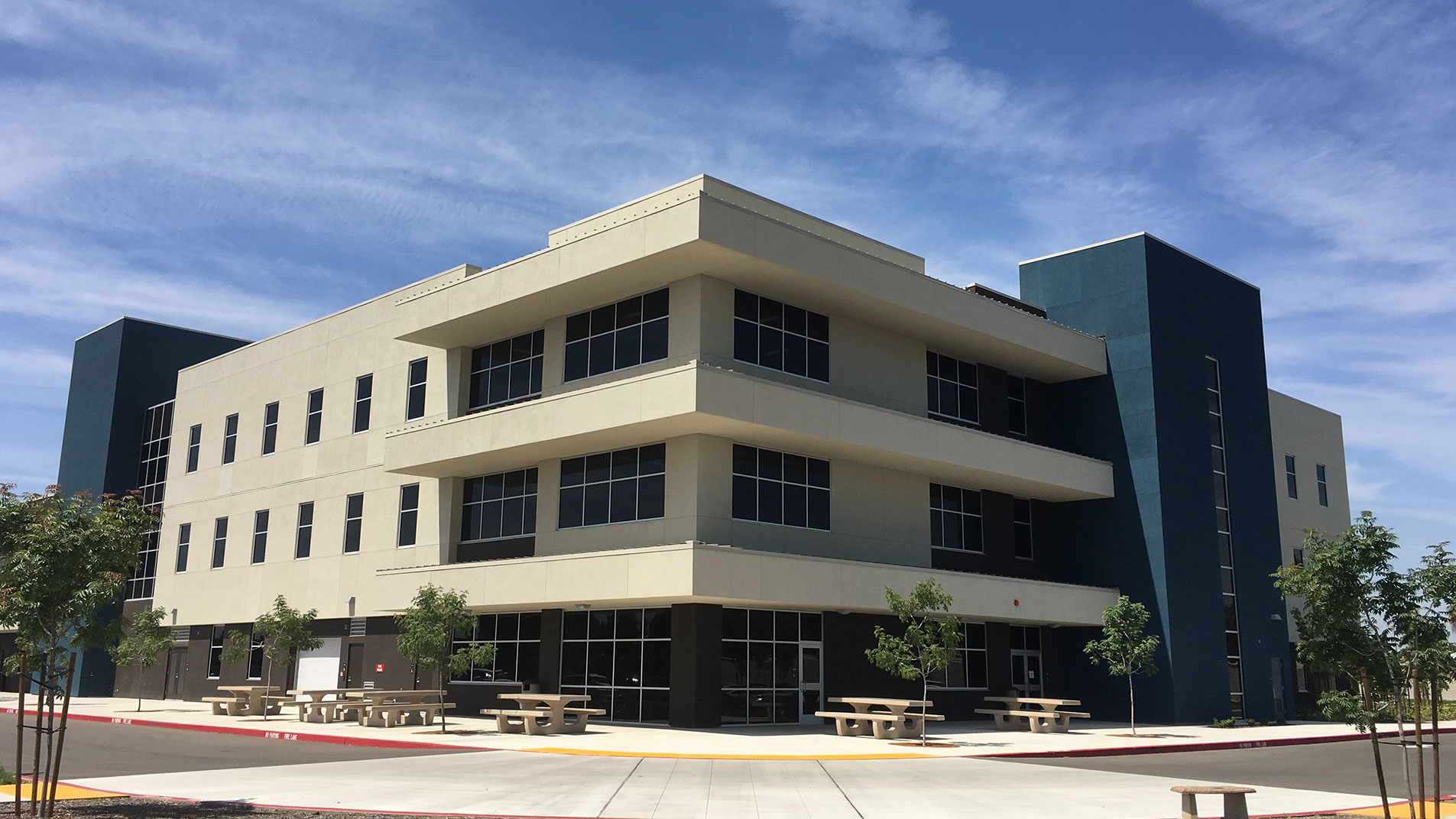
New Administration Office and Conference Center Tulare County Office of Education
Commercial, Education, Robert Dack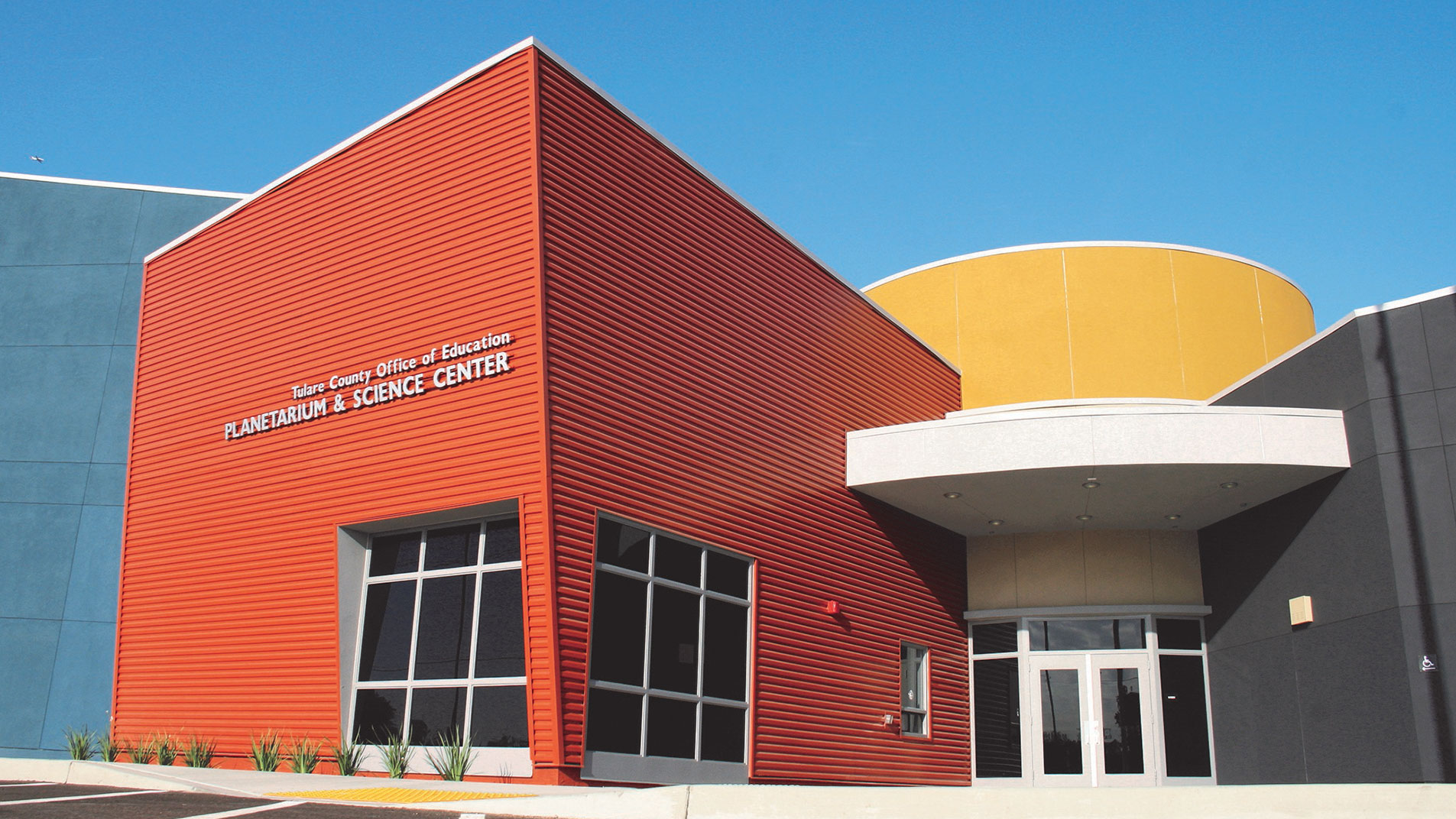
New Planetarium and Science Center for Tulare County Office of Education
Commercial, Education, Featured, Jack Brewer, Robert Dack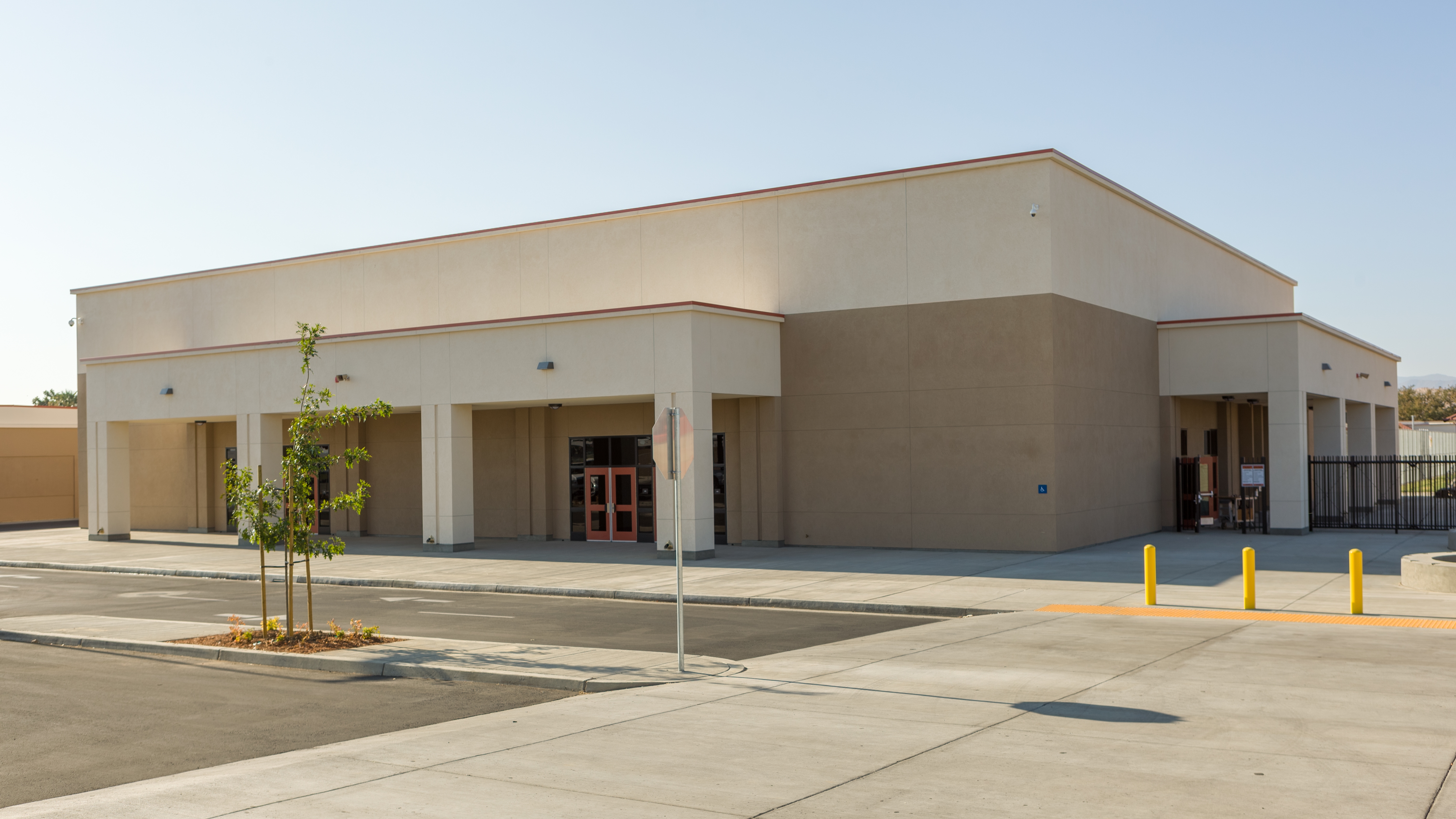
Coalinga HS – New Multi-Use Building
Education, Jack Brewer, Robert Dack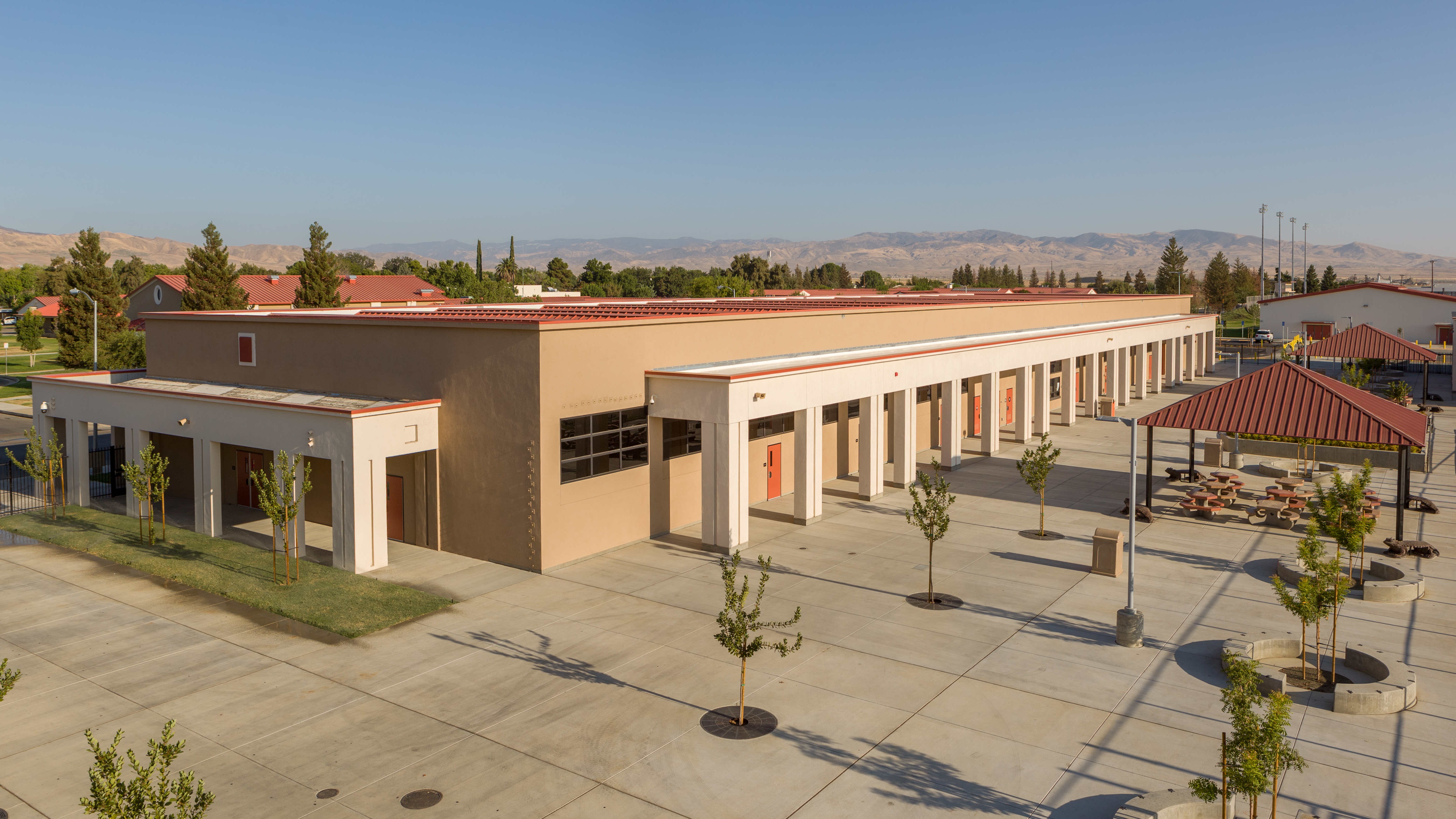
Coalinga HS – North Wing Classroom
Education, Jack Brewer, Robert Dack, Robert Gravano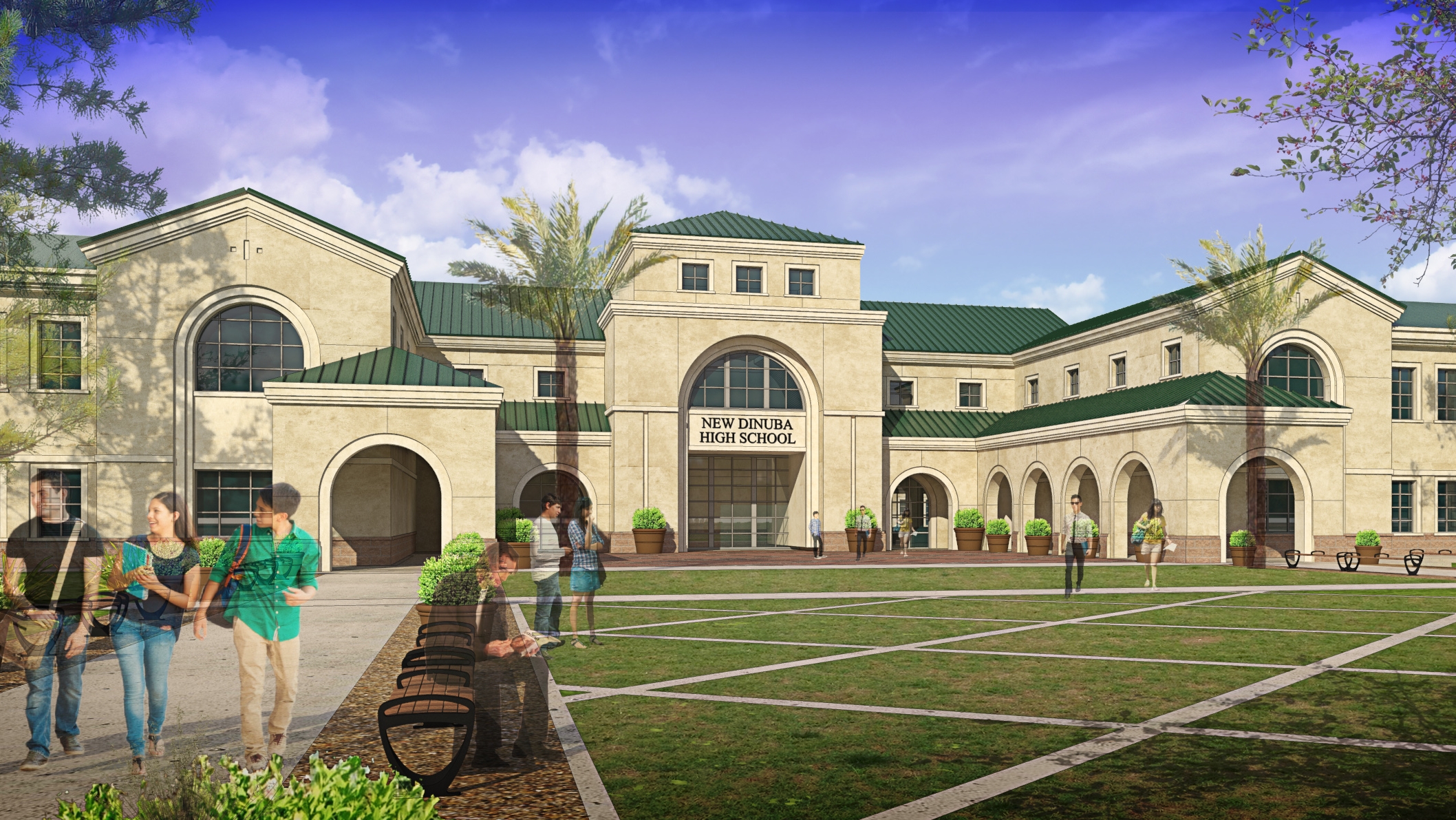
Dinuba High School
Craig Hiett, Education, Jack Brewer, Robert Gravano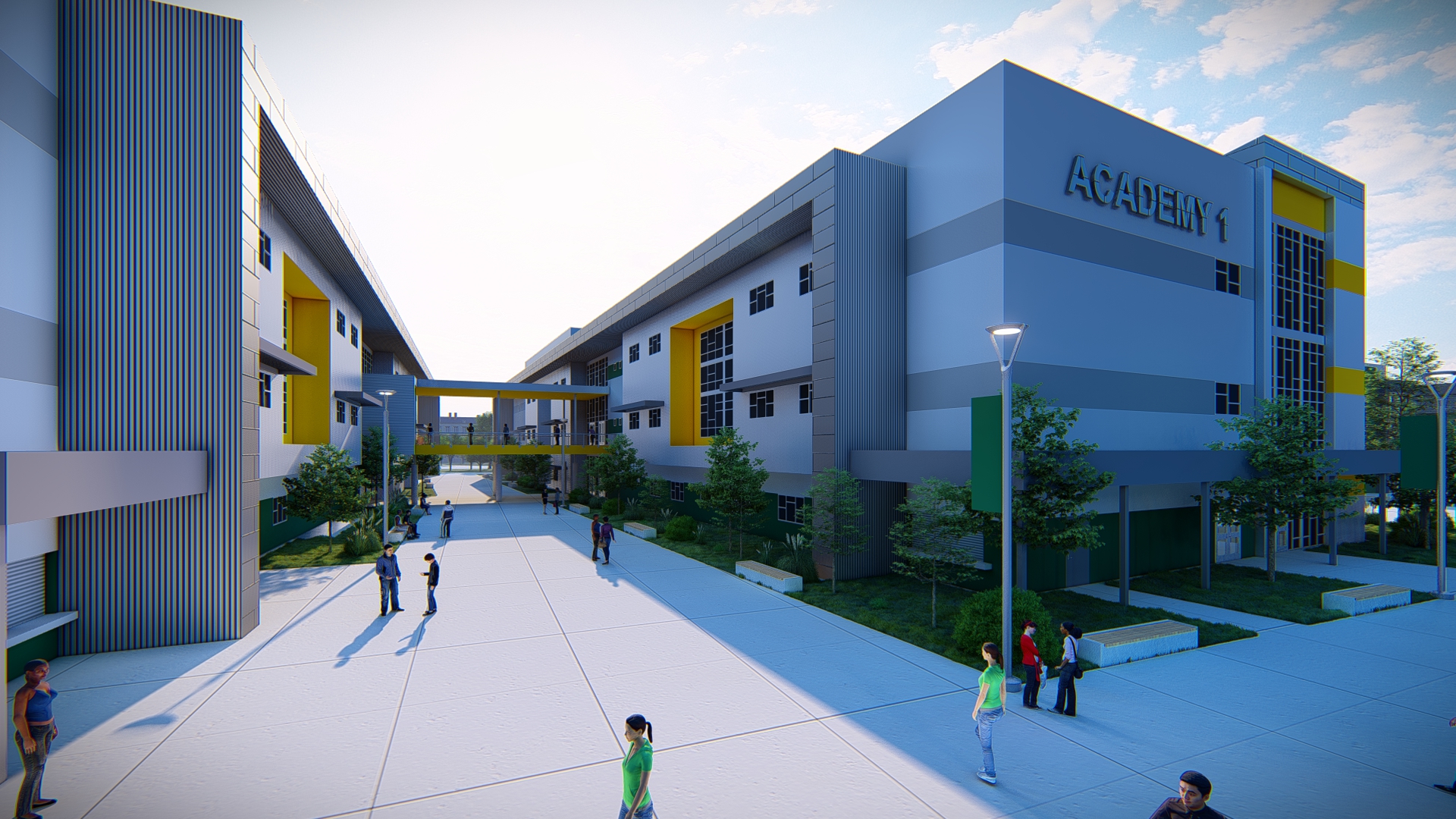
Emerald High School
Craig Hiett, Education, Featured, Jack Brewer, Mark Bozzo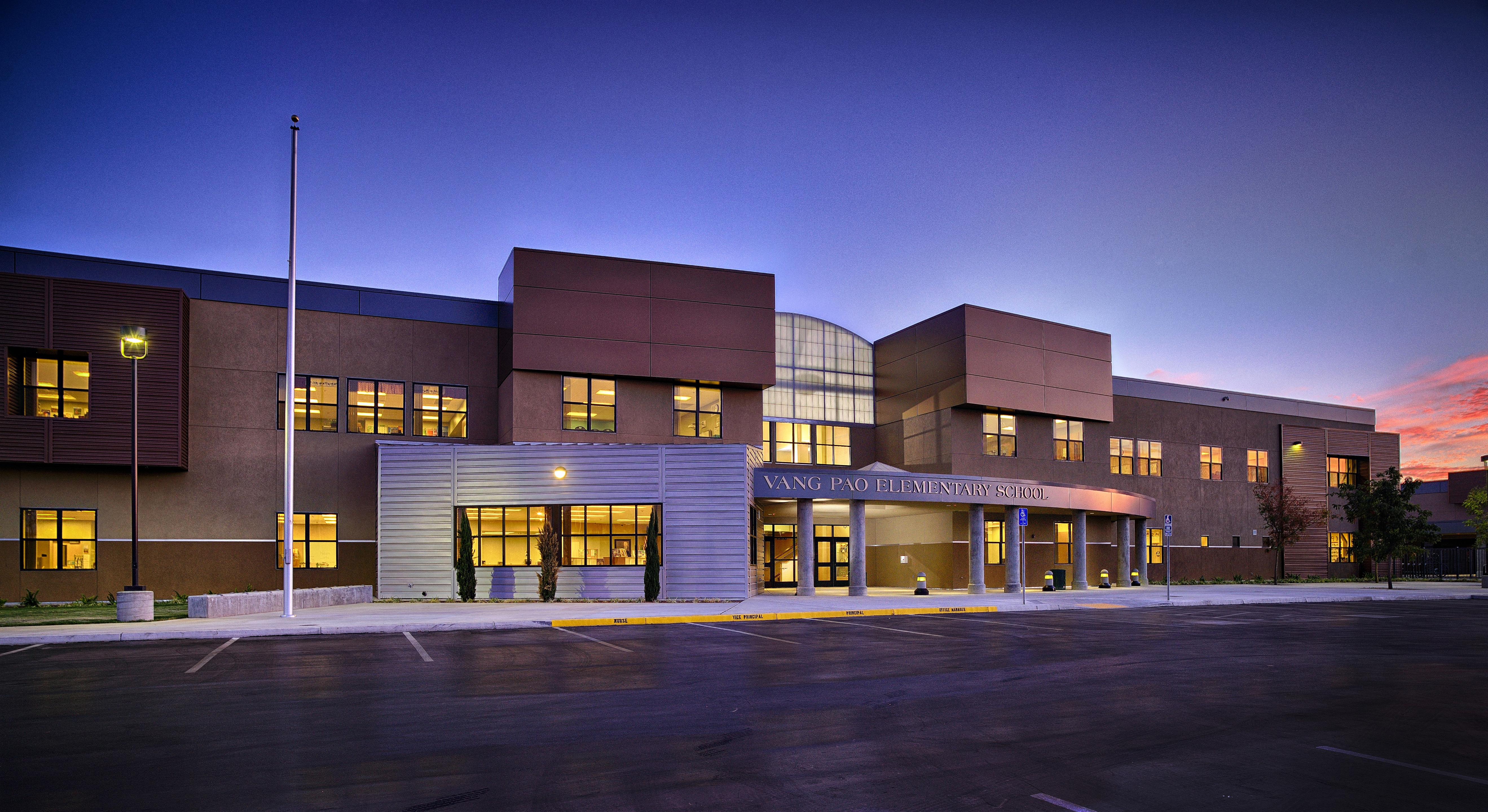
Vang Pao Elementary School
Education, Robert Gravano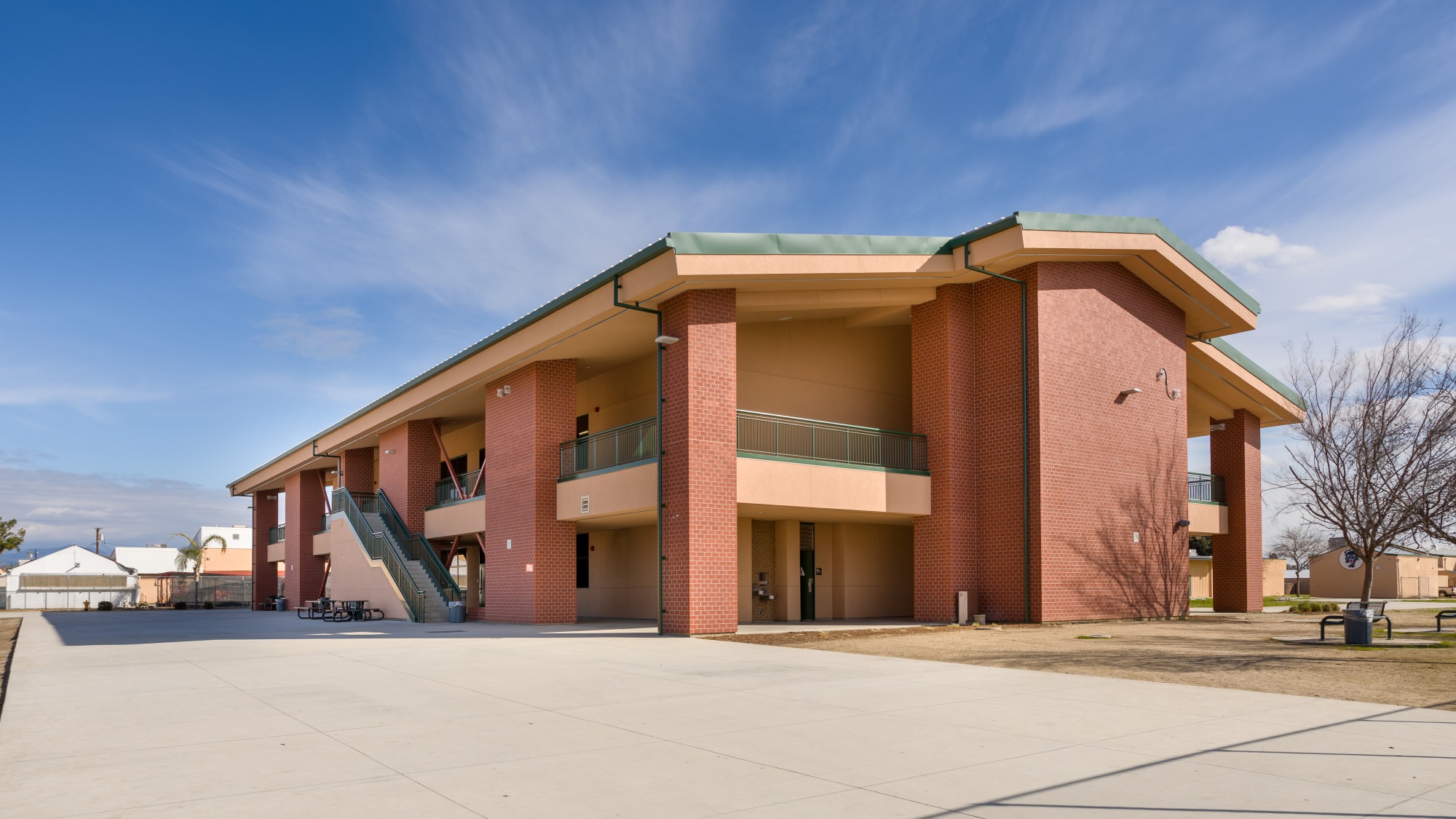
Porterville High School
Education, Jack Brewer, Mark Bozzo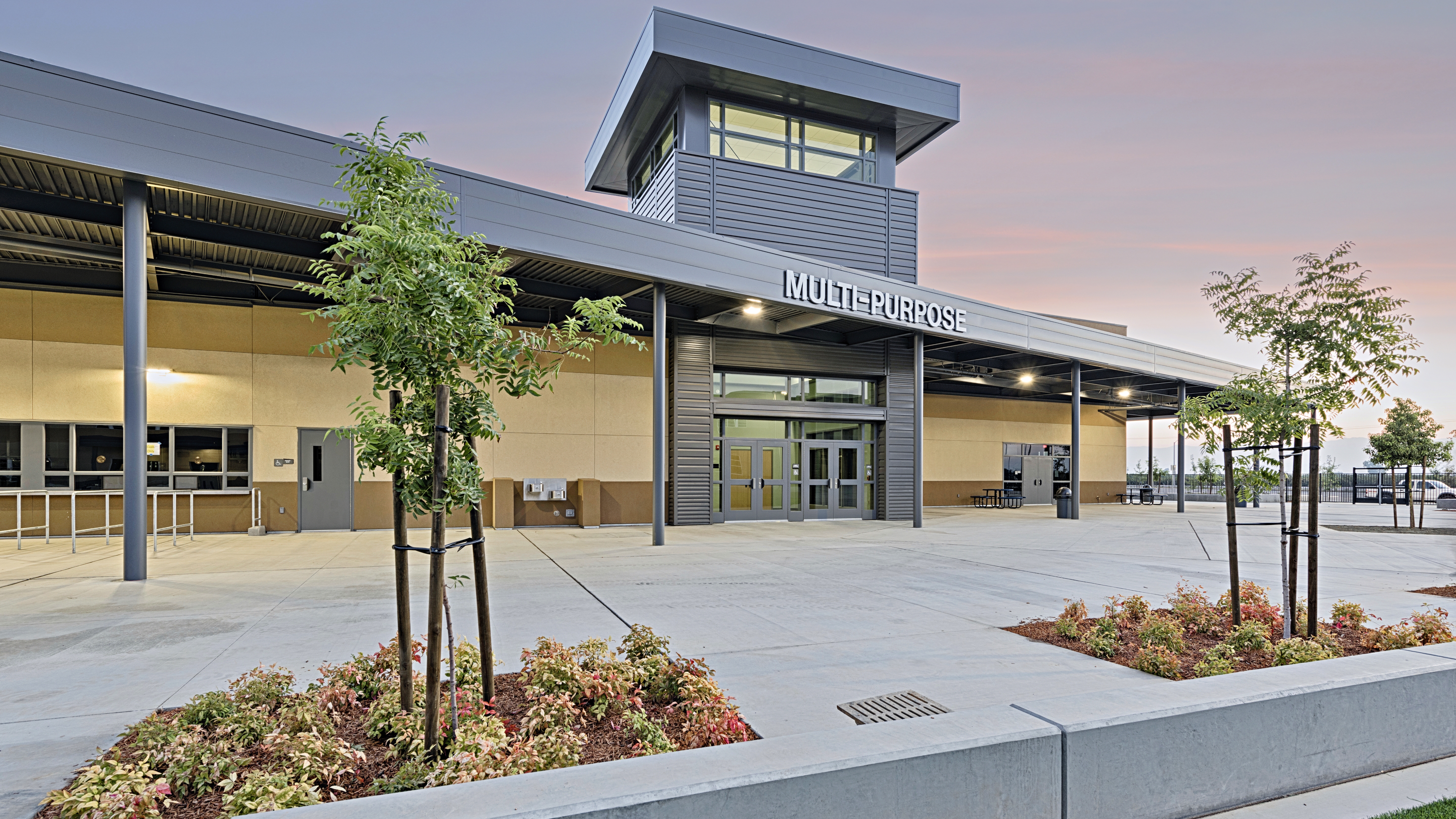
Ridgeview Middle School
Education, Featured, Jack Brewer, Robert Gravano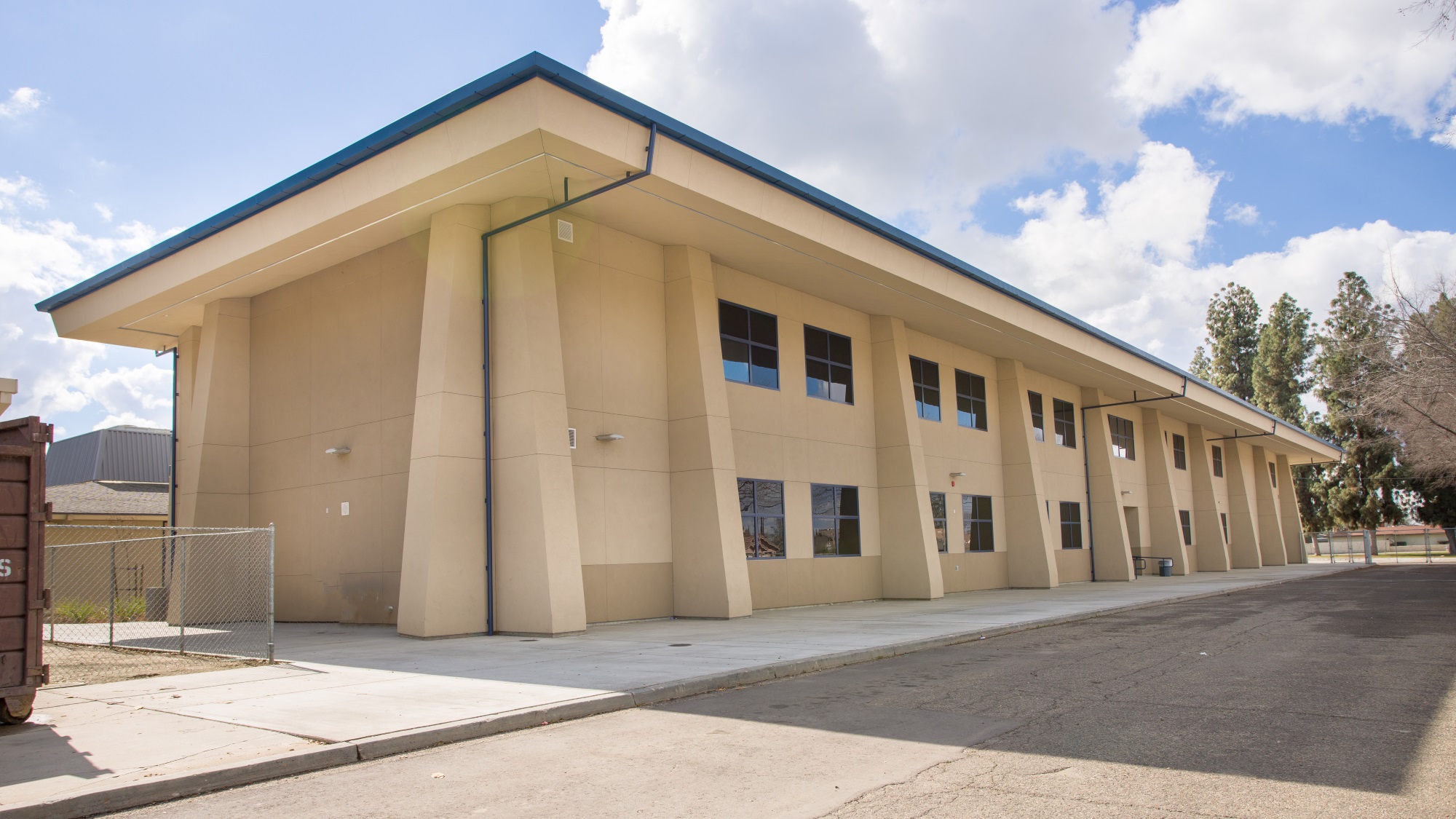
Monache High School – Phase 1
Education, Jack Brewer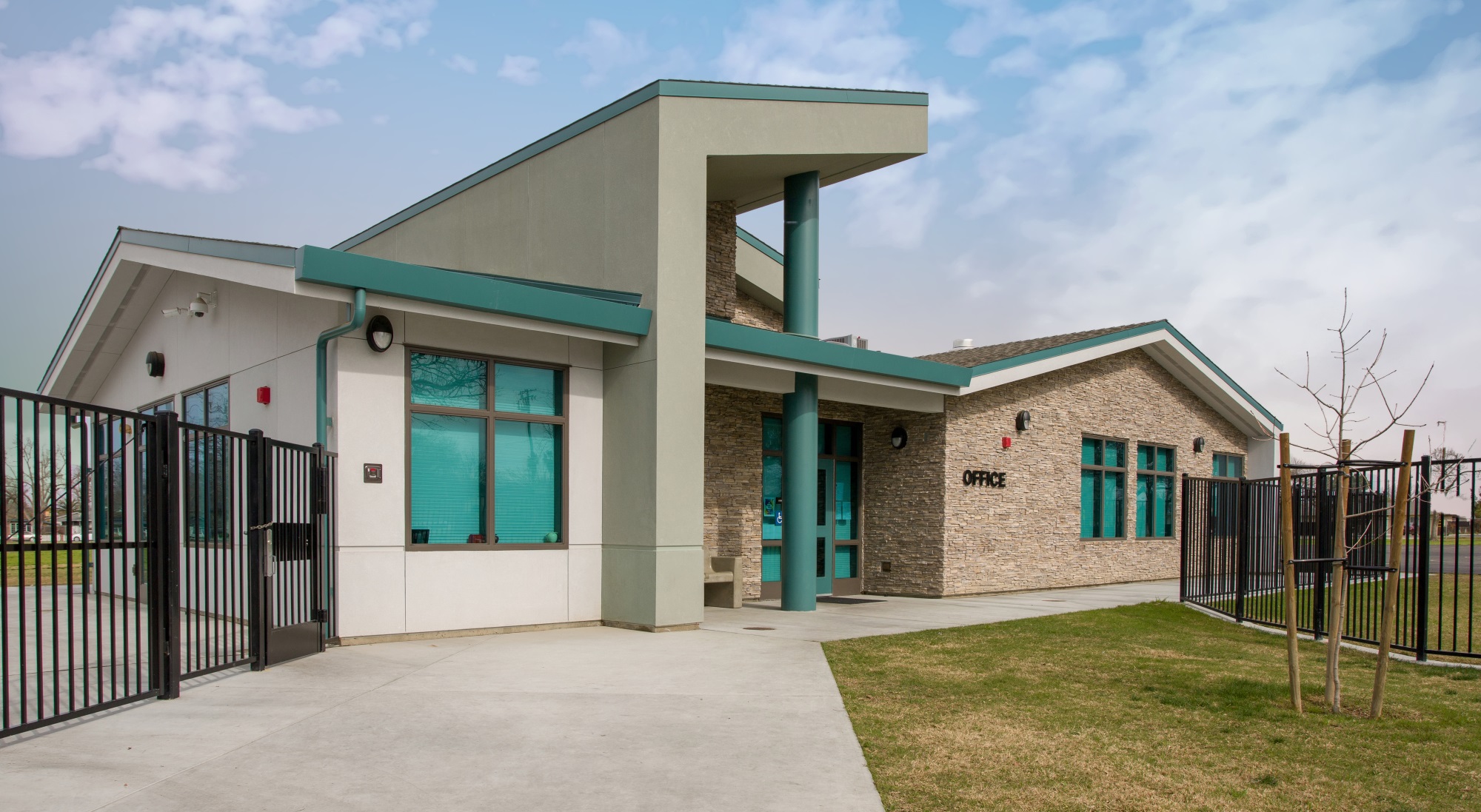
Monroe Elementary School – New Admin Bldg
Education, Jack Brewer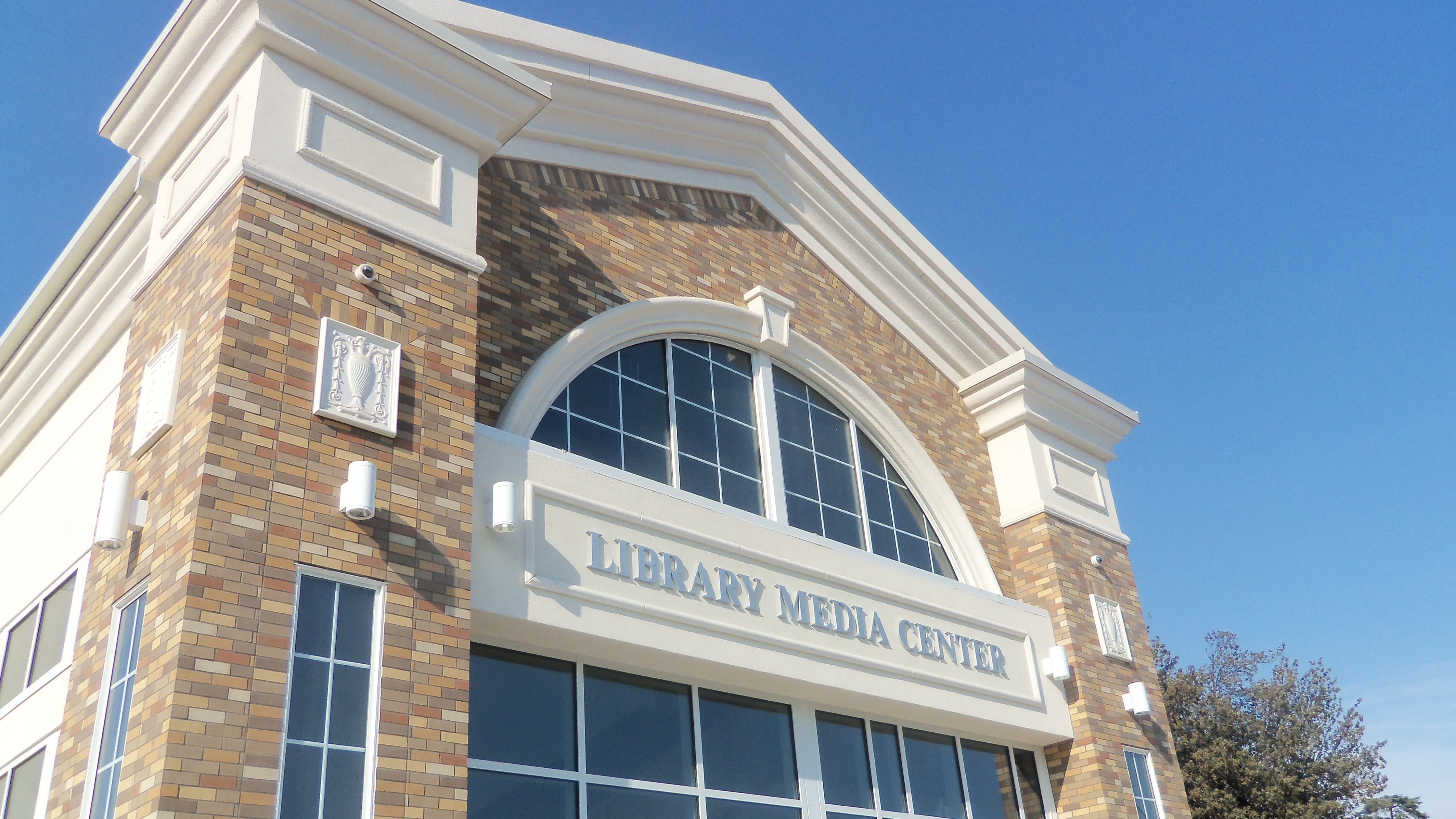
Fresno High School
Education, Robert Gravano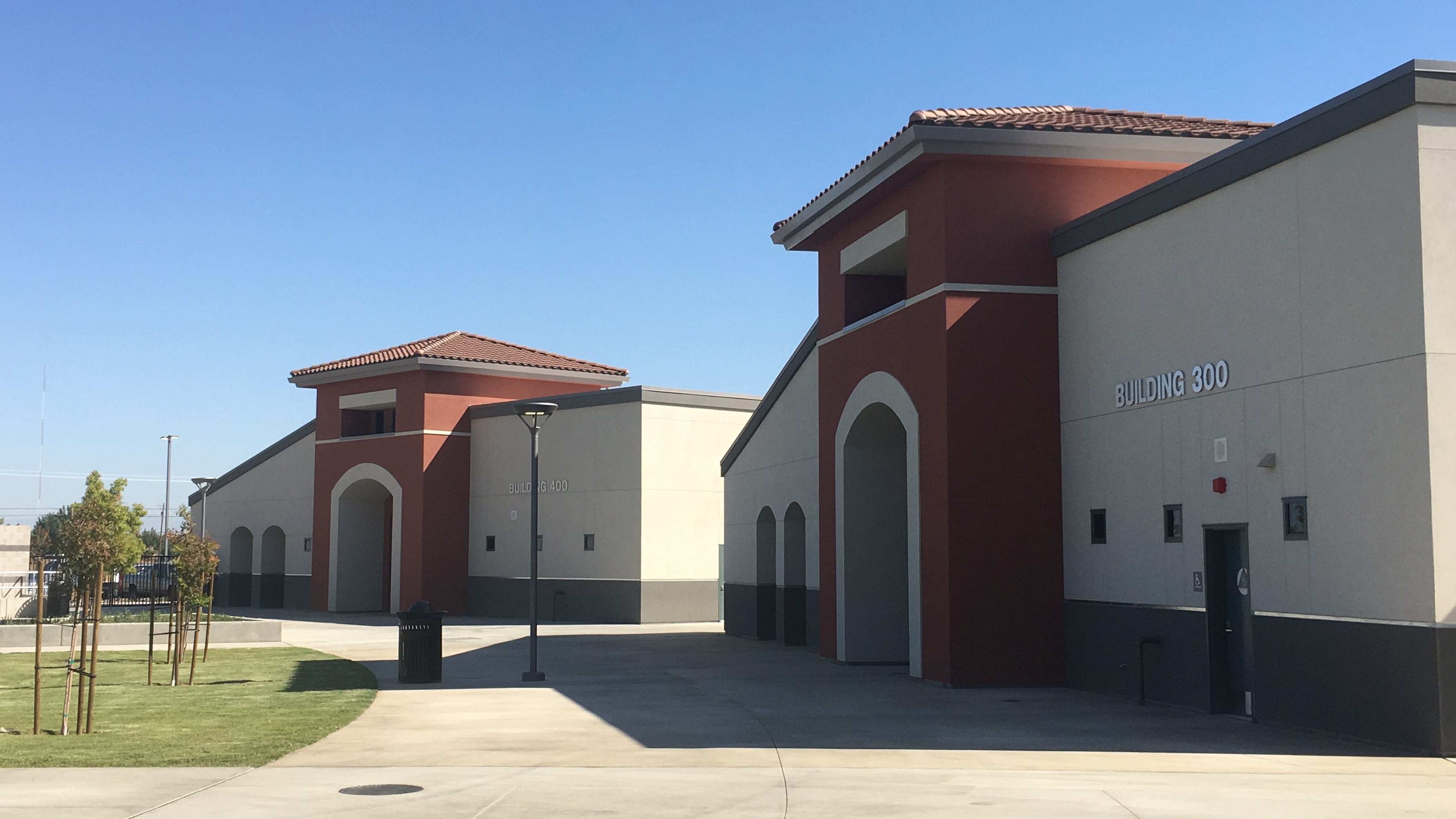
Virginia Lee Rose Elementary School
Craig Hiett, Education, Mark Bozzo, Robert Dack, Robert Gravano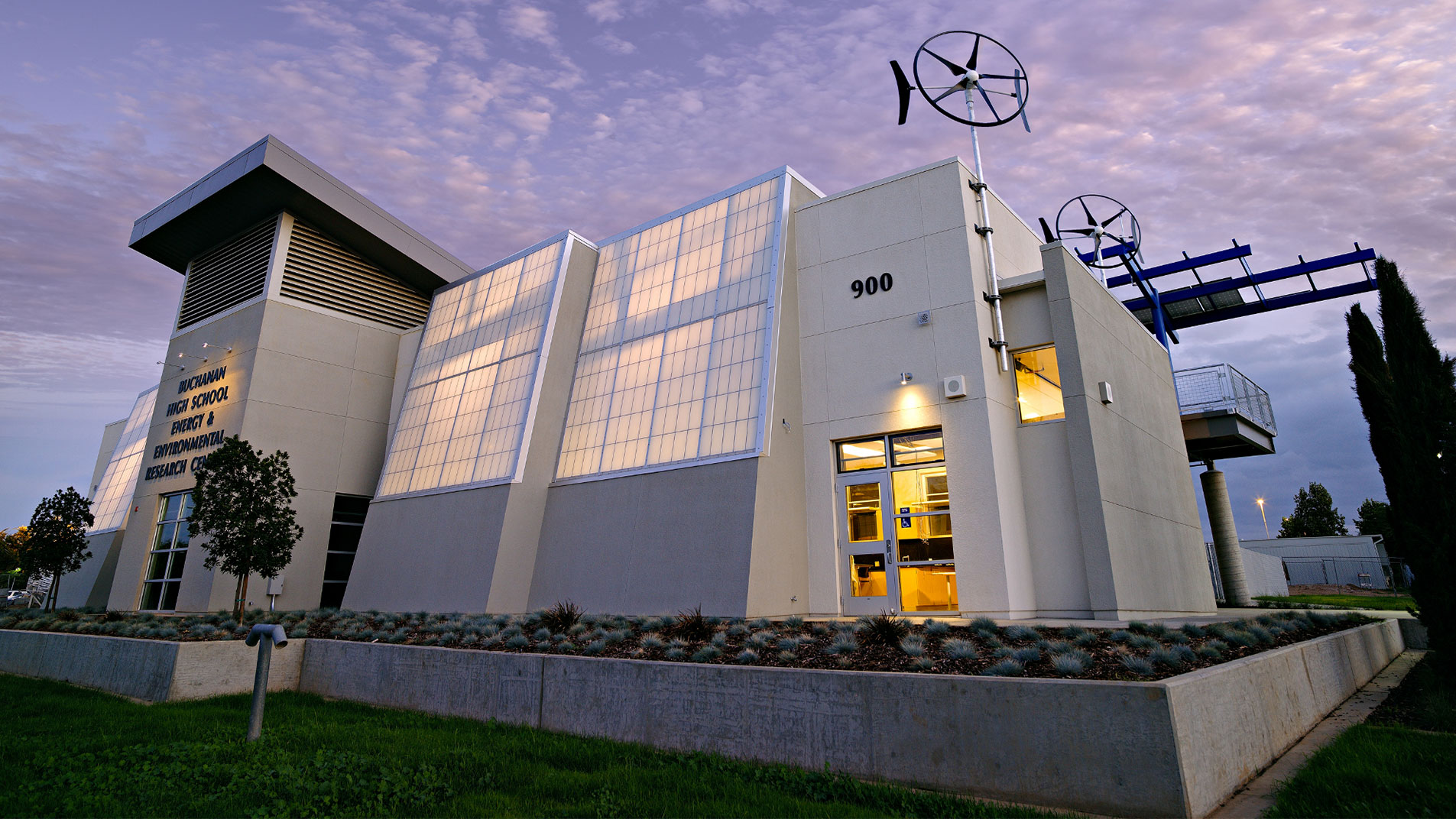
Buchanan High School – Energy Academy
Education, Featured, Robert Gravano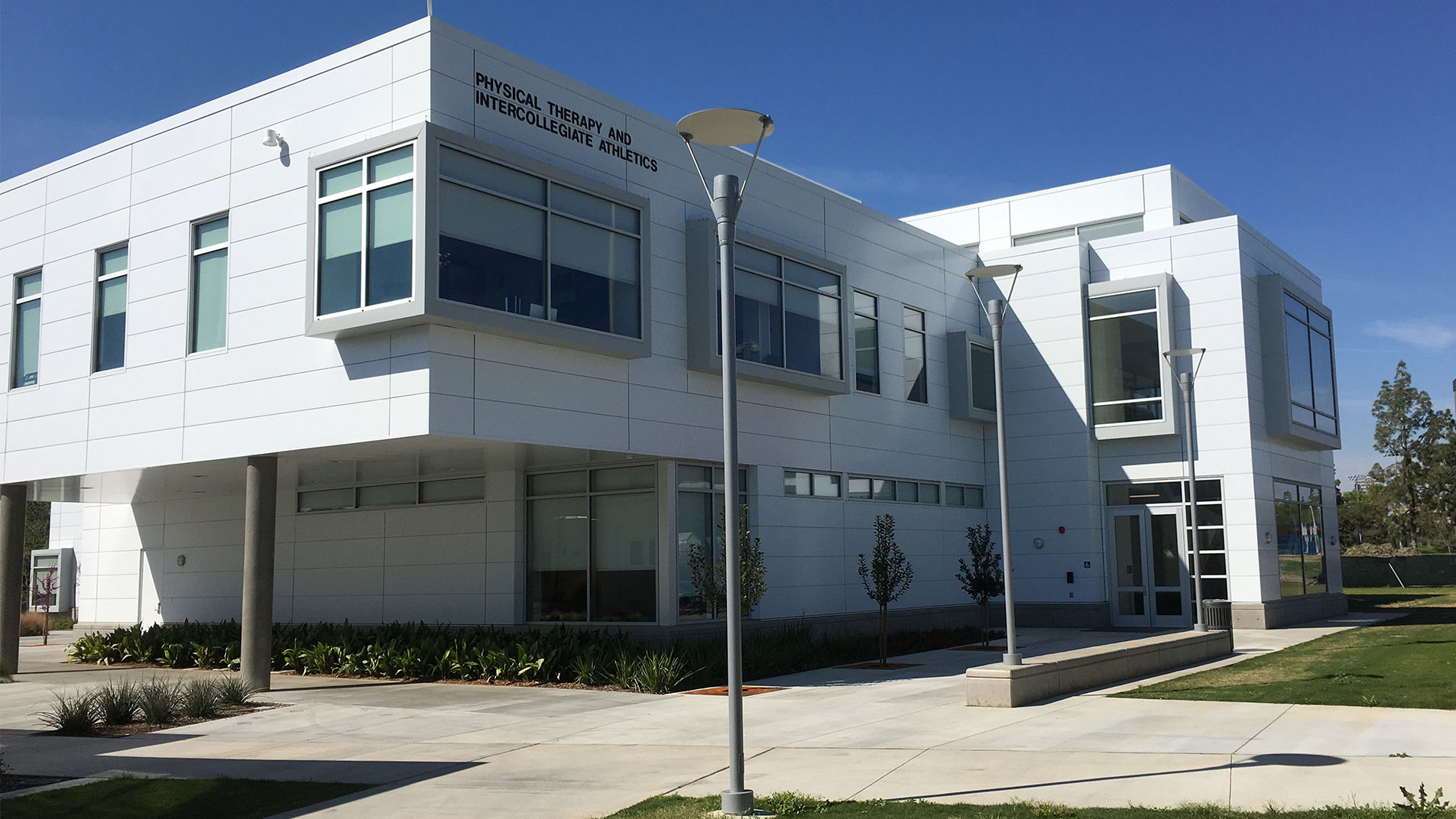
Faculty Office Building
Craig Hiett, Education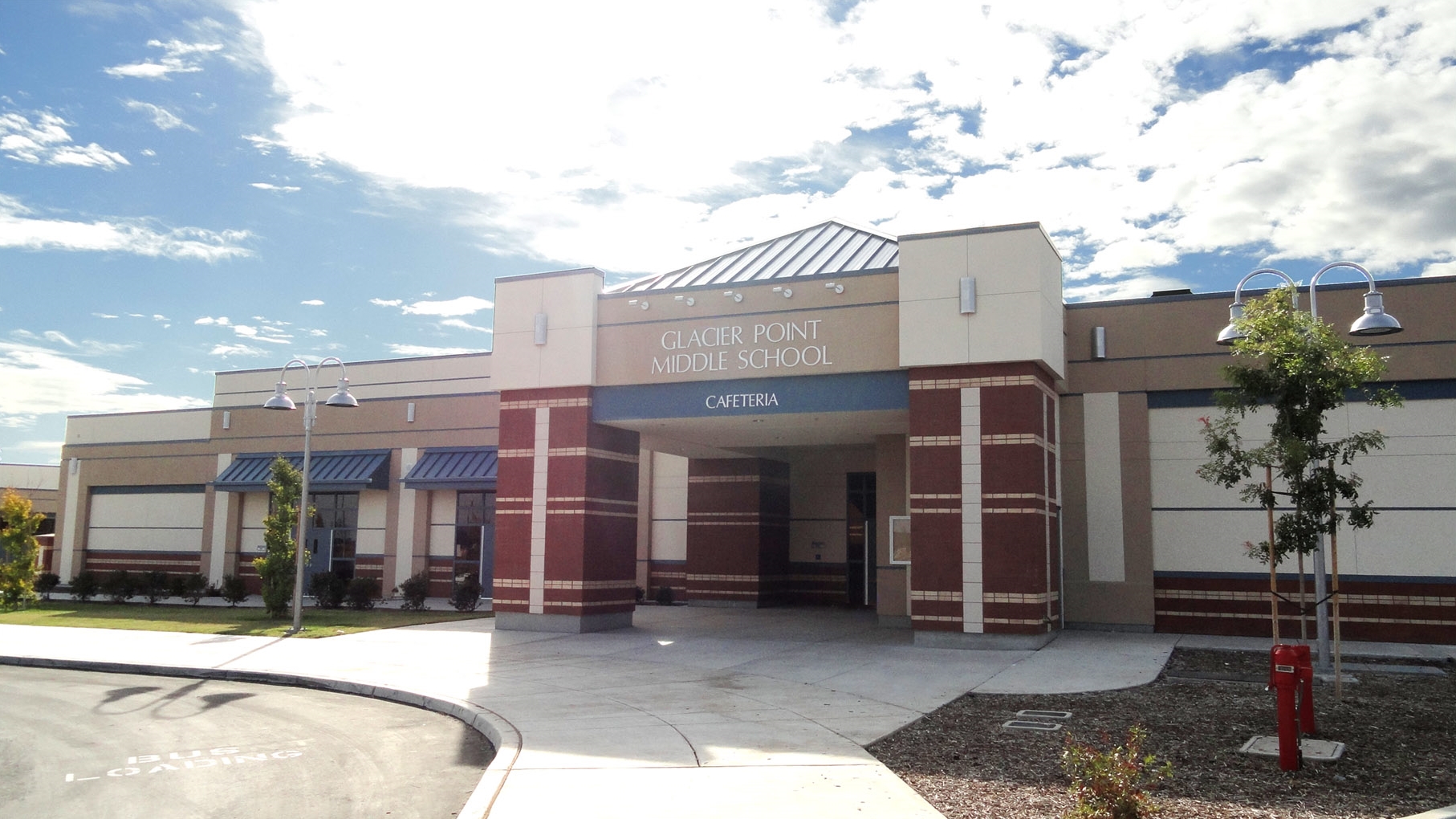
Glacier Point Middle School
Education, Jack Brewer, Robert Gravano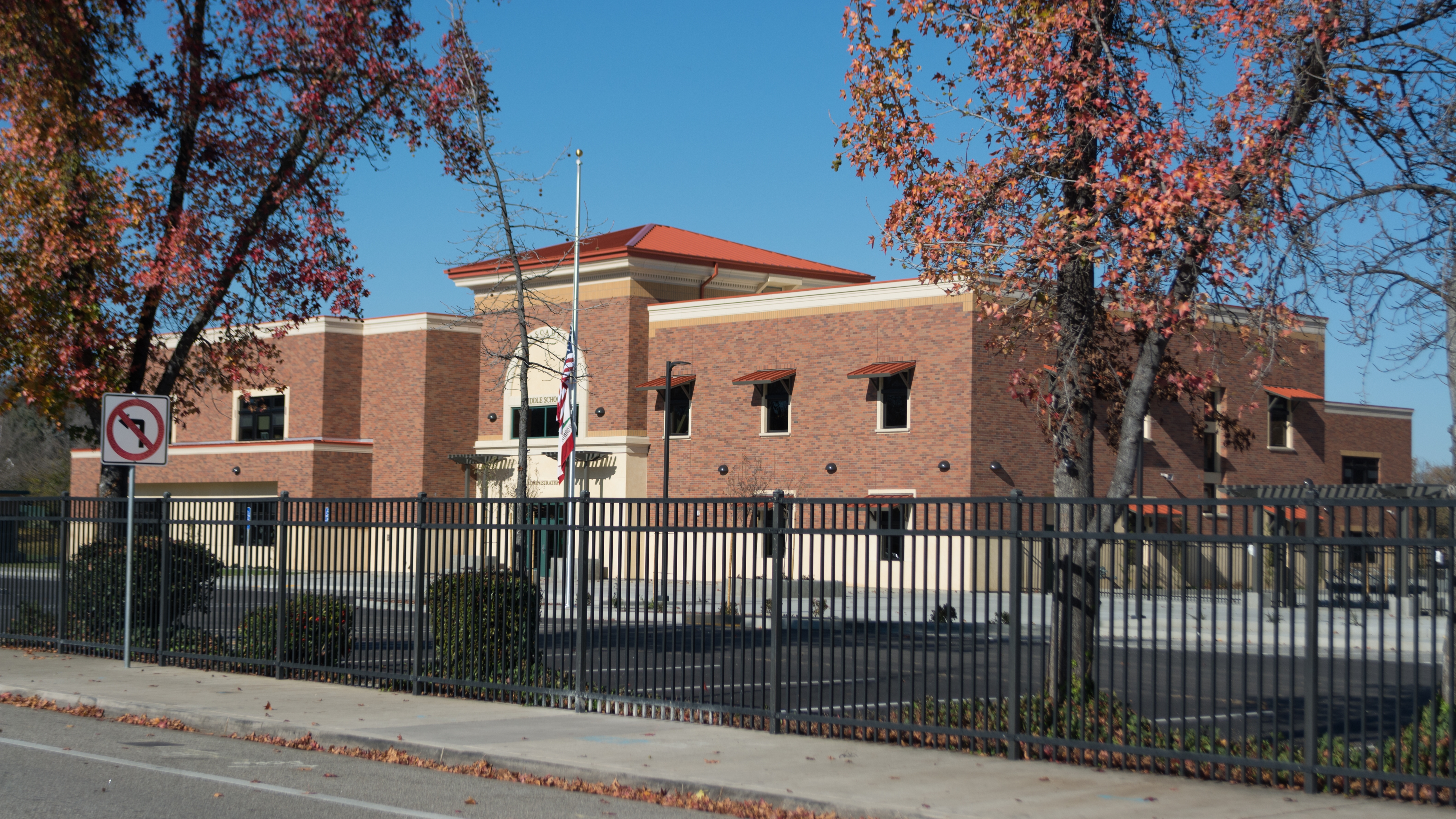
Atascadero Middle School
Education, Mark Bozzo, Robert Dack









