
Buchanan High School – Energy Academy
LOCATION:
Clovis, CA
YEAR COMPLETED:
2010
SIZE:
10,000 sq. ft.
COST OF CONSTRUCTION:
$5.2
ARCHITECT:
SIM Architects
PROJECT SUMMARY:
The Buchanan Energy Academy is a one-of-a-kind facility which exposes students to an array of renewable energy systems in a building designed to meet the highest levels energy efficiency. This innovative building features wind turbines, solar panels, skylights, floor heating and water storage from rain runoff to irrigate a rooftop garden. The building is used as a model and teaching tool for students and is designed to give them a head-start for careers in green technology. The building will be certified LEED Silver by the US Green Building Council, and is the winner of the 2010 Award of Excellence from the Coalition of Adequate School Housing. The roof is framed out of structural steel and supports a rooftop garden. The exterior walls utilize an Insulated Concrete Form (ICF) system, which is a hollow Styrofoam form that is filled with reinforced concrete. The ICF system was chosen for its increased energy efficiency over other building materials.
PRINCIPAL:
Related Projects
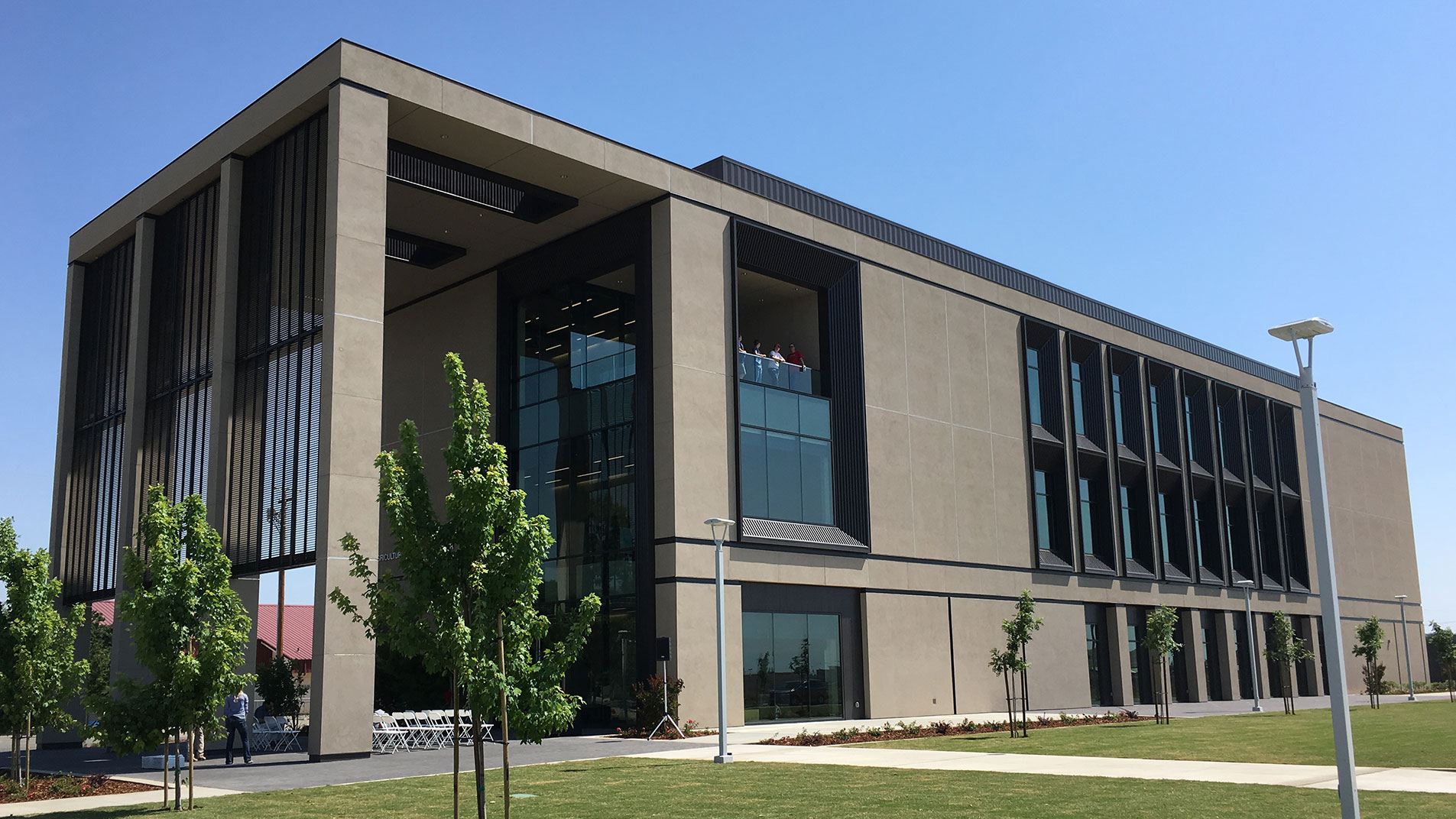
Jordan Research Center
Craig Hiett, Education, Featured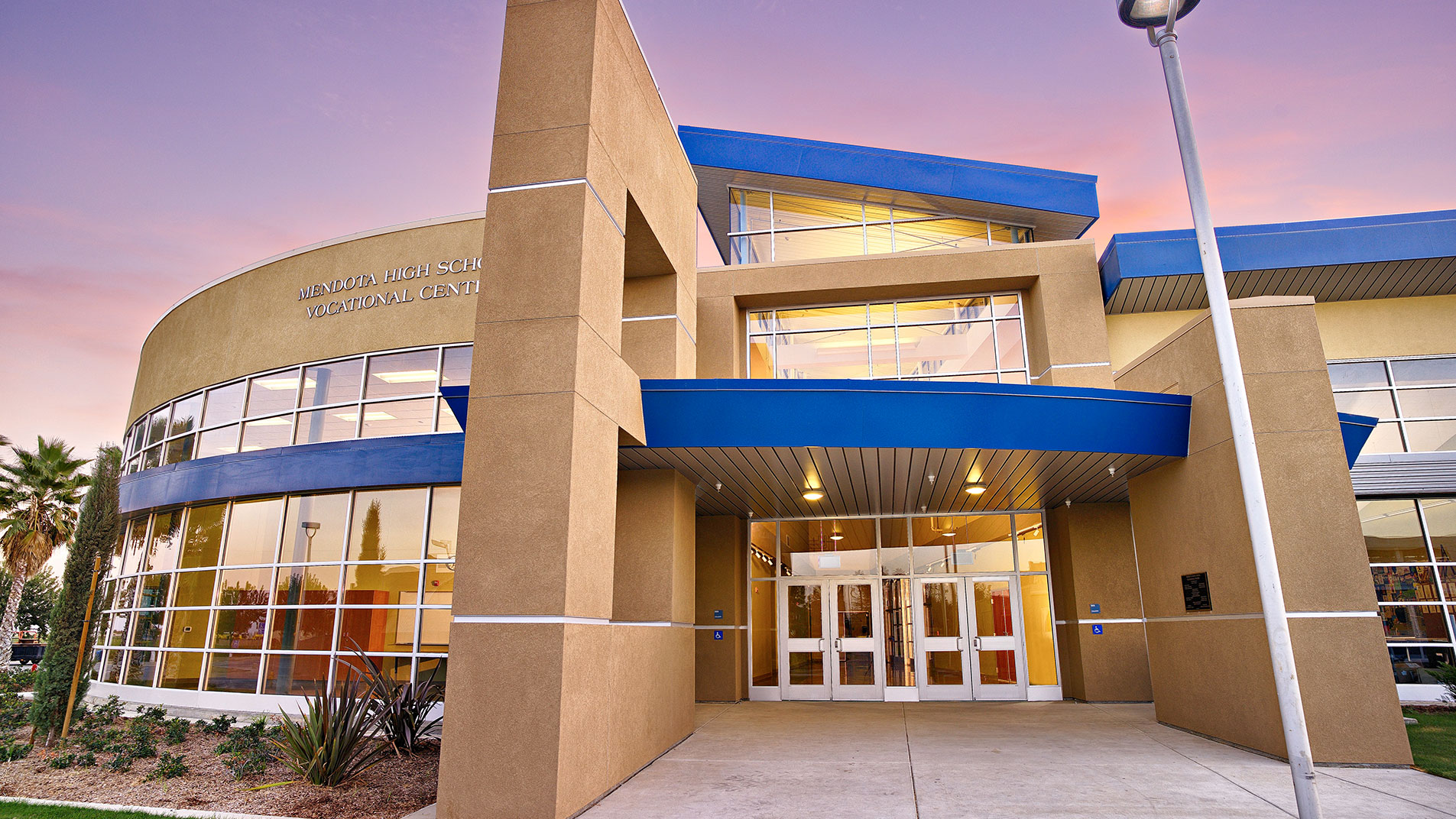
Mendota High School Vocational Center
Education, Featured, Robert Gravano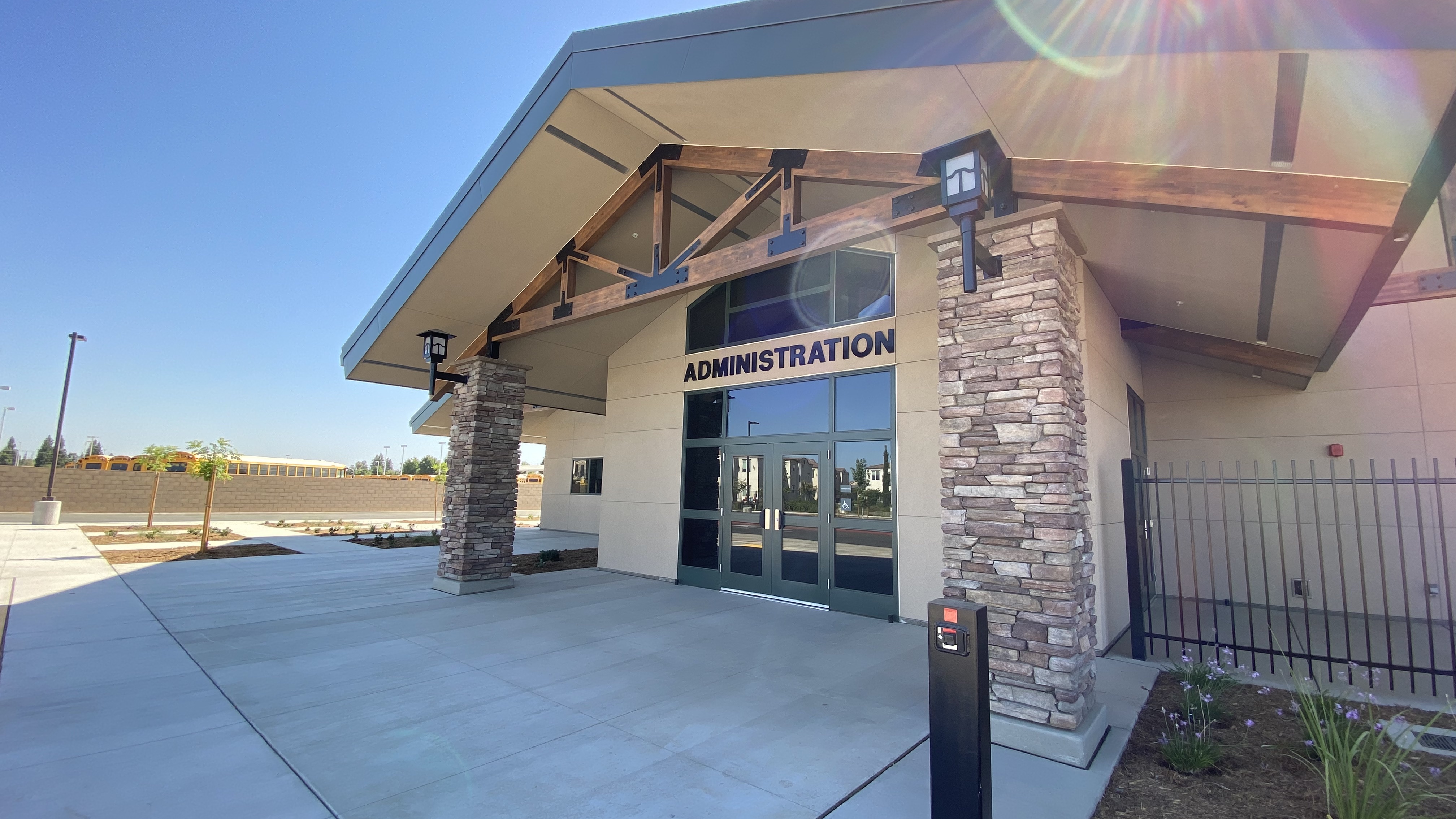
Sequoia High School
Education, Featured, Mark Bozzo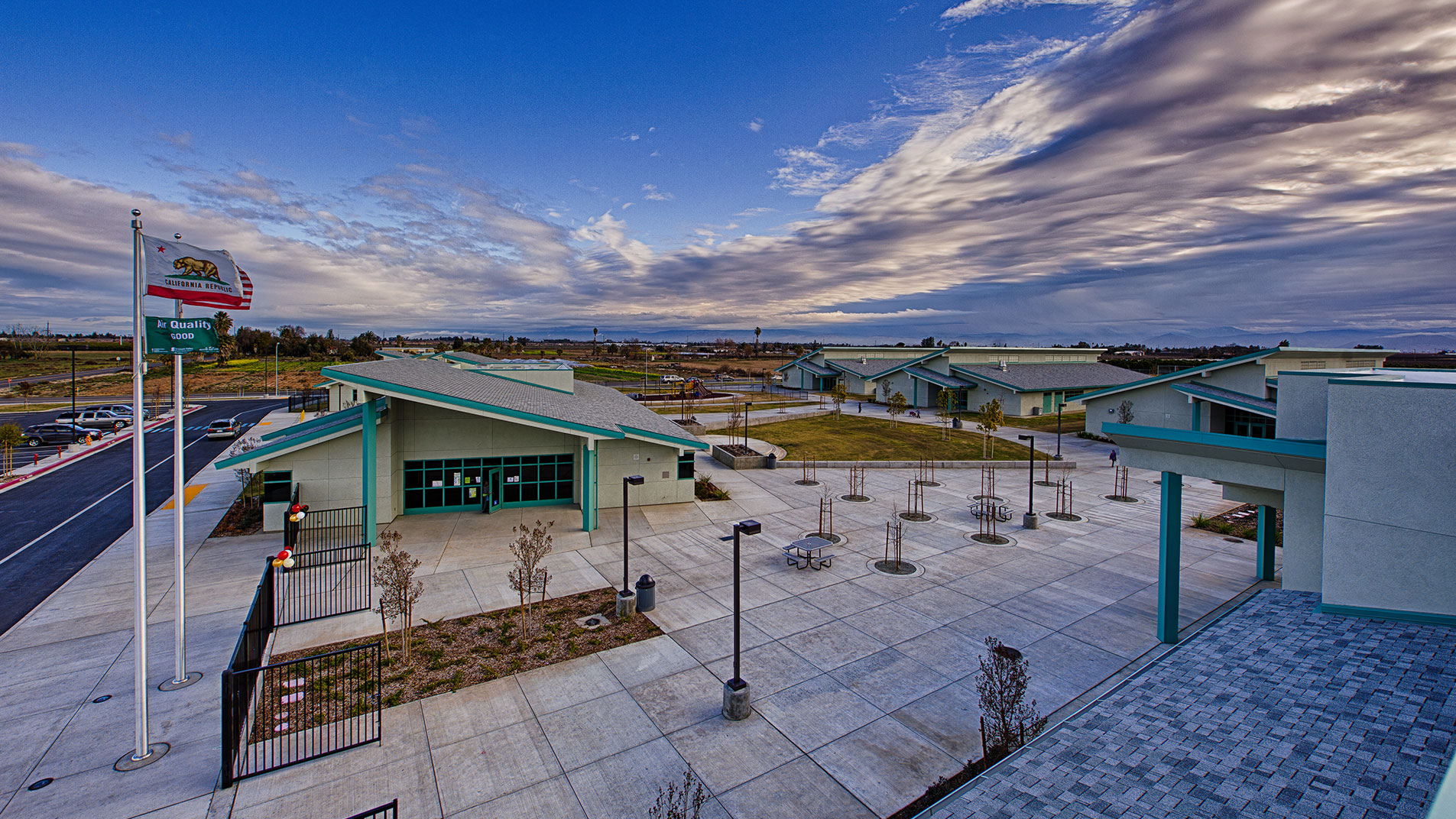
Sequoia Elementary School
Education, Jack Brewer, Robert Dack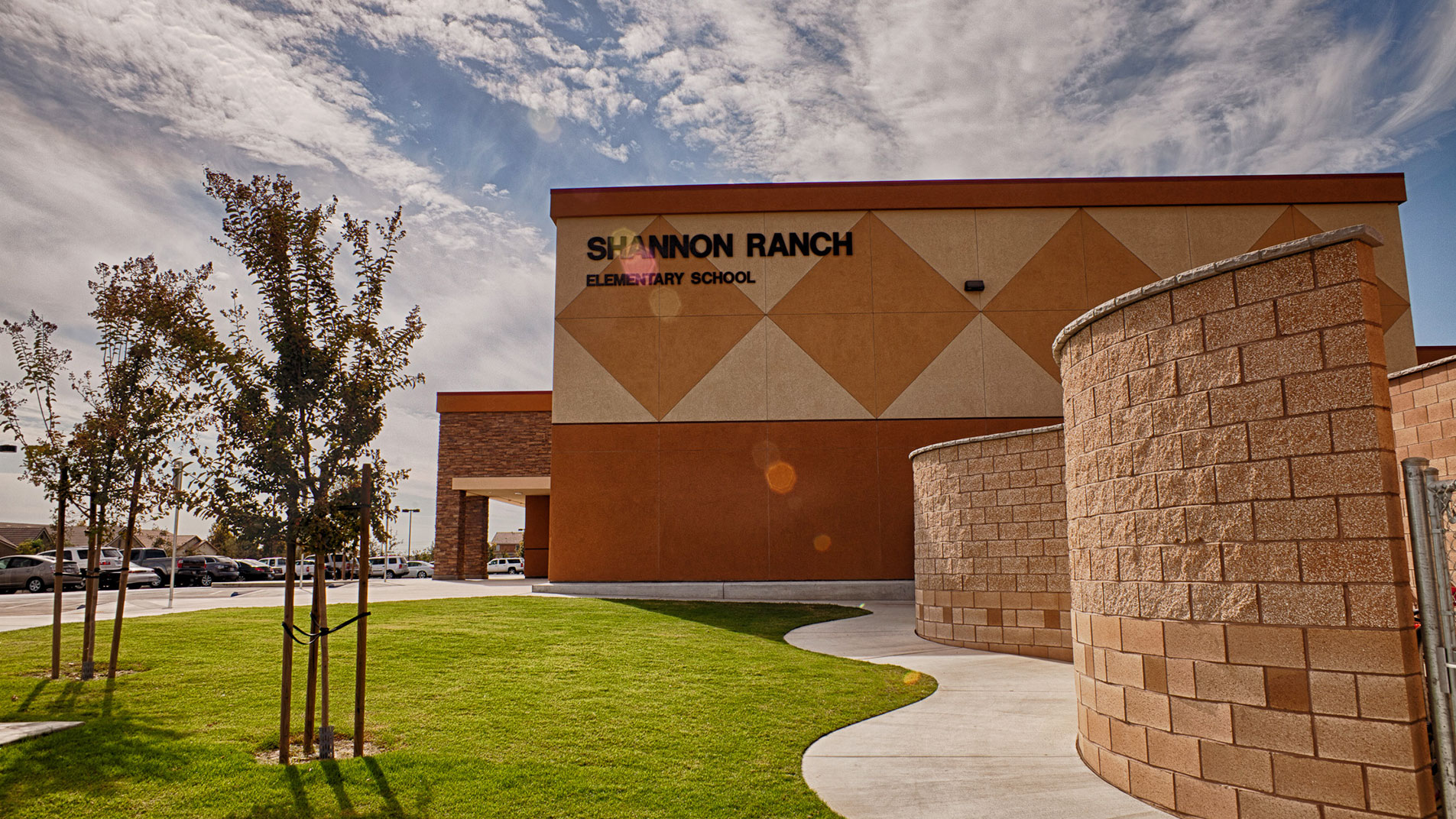
Shannon Ranch Elementary School
Education, Jack Brewer, Robert Dack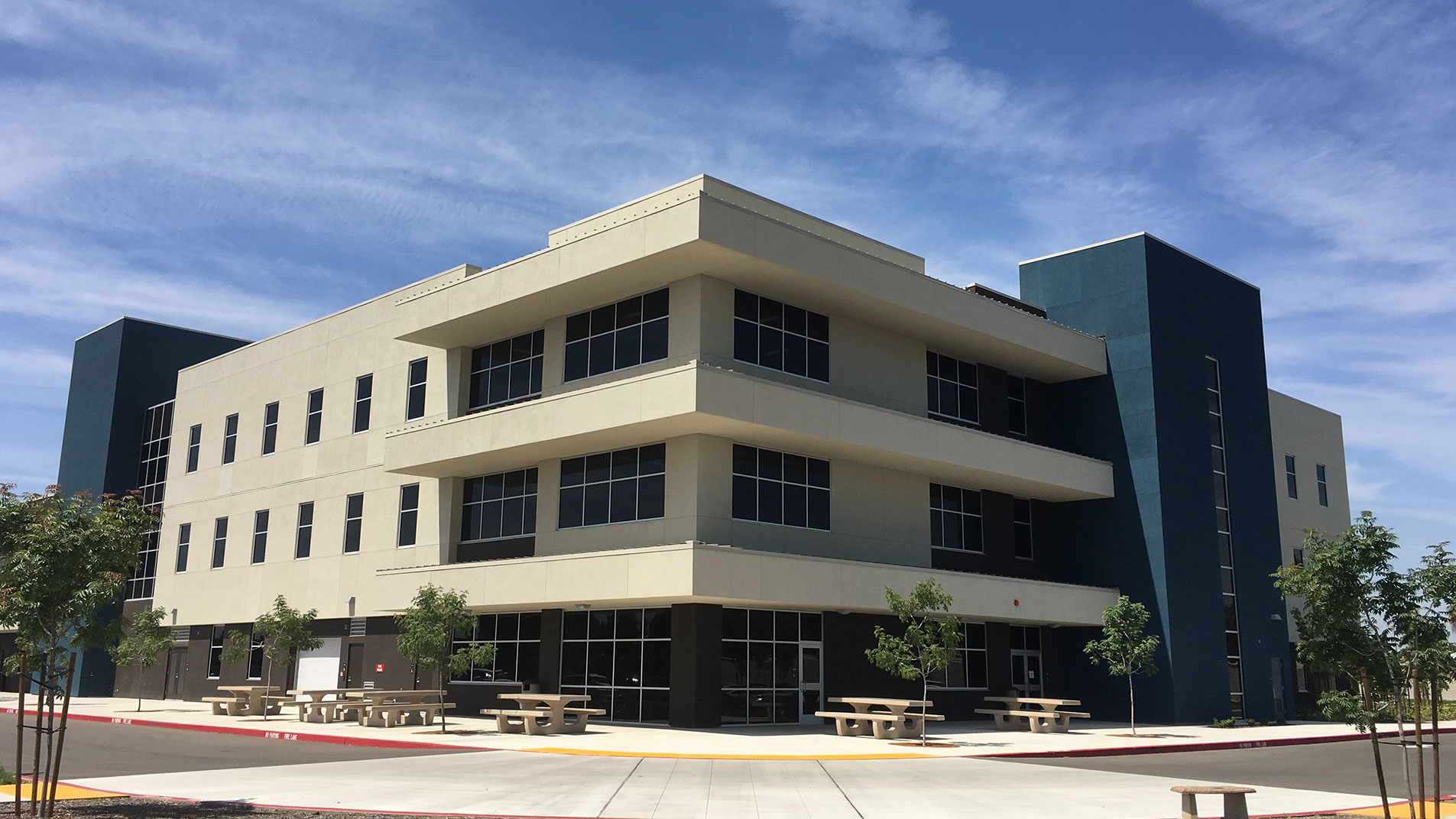
New Administration Office and Conference Center Tulare County Office of Education
Commercial, Education, Robert Dack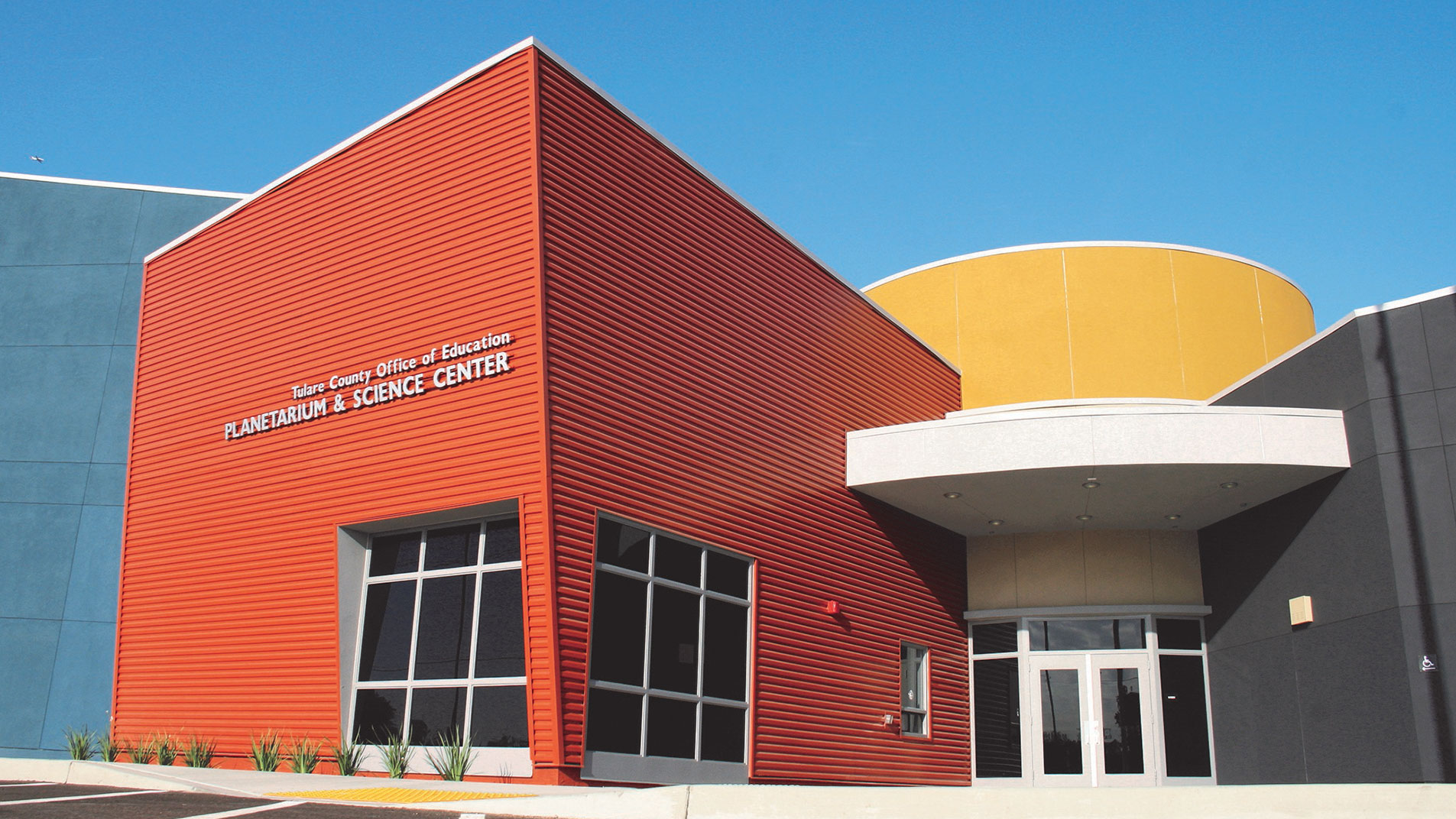
New Planetarium and Science Center for Tulare County Office of Education
Commercial, Education, Featured, Jack Brewer, Robert Dack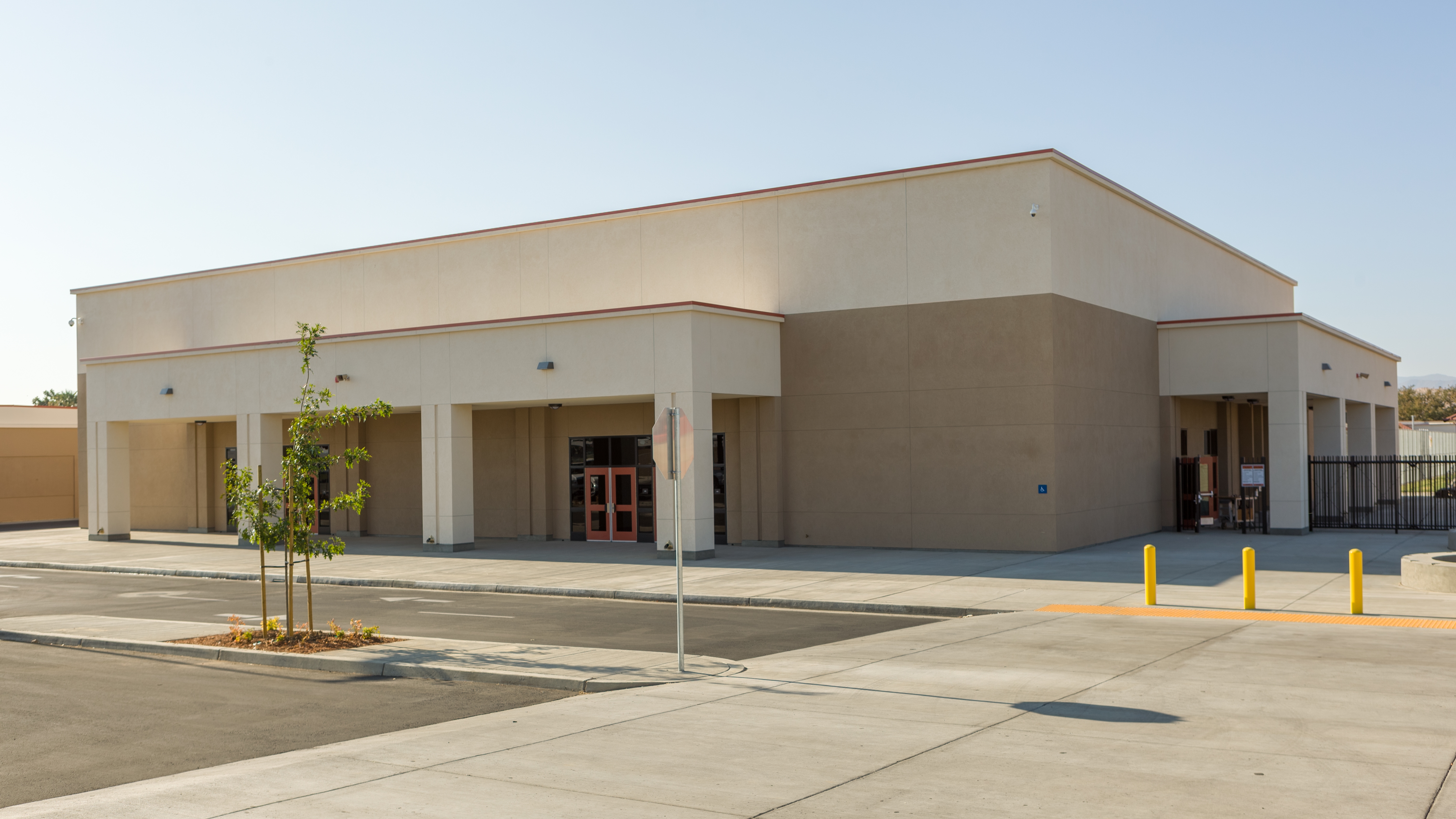
Coalinga HS – New Multi-Use Building
Education, Jack Brewer, Robert Dack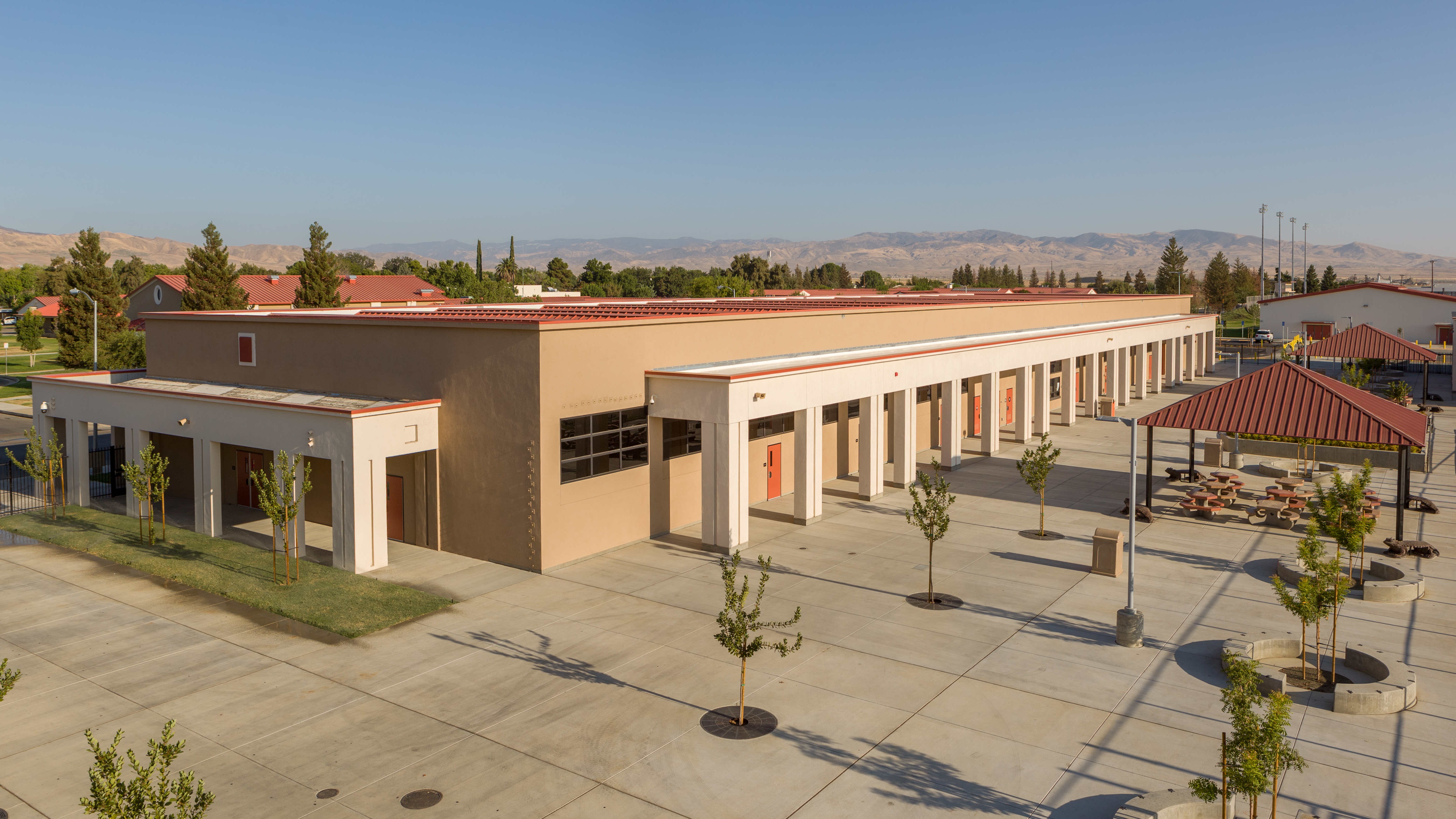
Coalinga HS – North Wing Classroom
Education, Jack Brewer, Robert Dack, Robert Gravano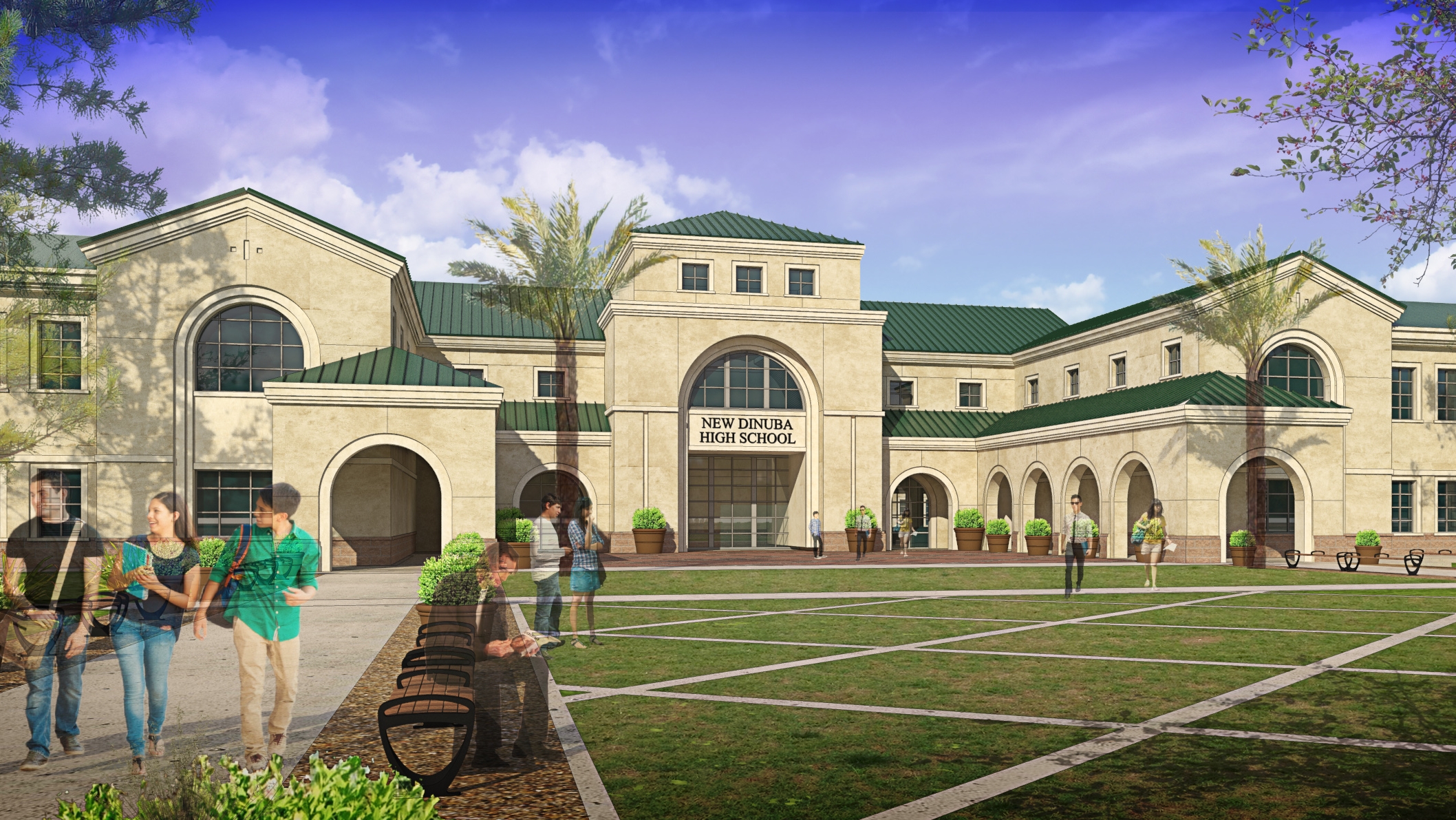
Dinuba High School
Craig Hiett, Education, Jack Brewer, Robert Gravano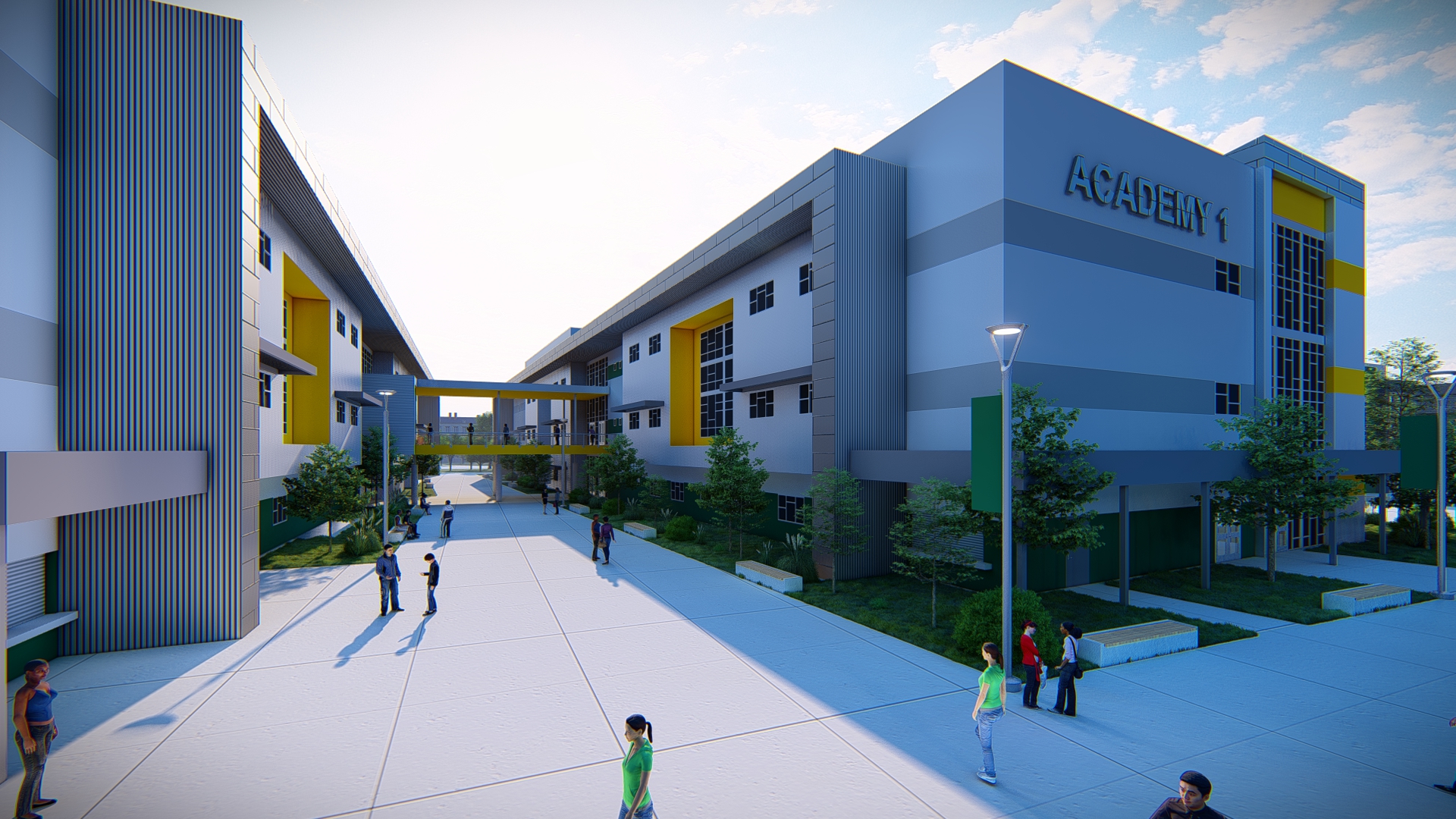
Emerald High School
Craig Hiett, Education, Featured, Jack Brewer, Mark Bozzo
Vang Pao Elementary School
Education, Robert Gravano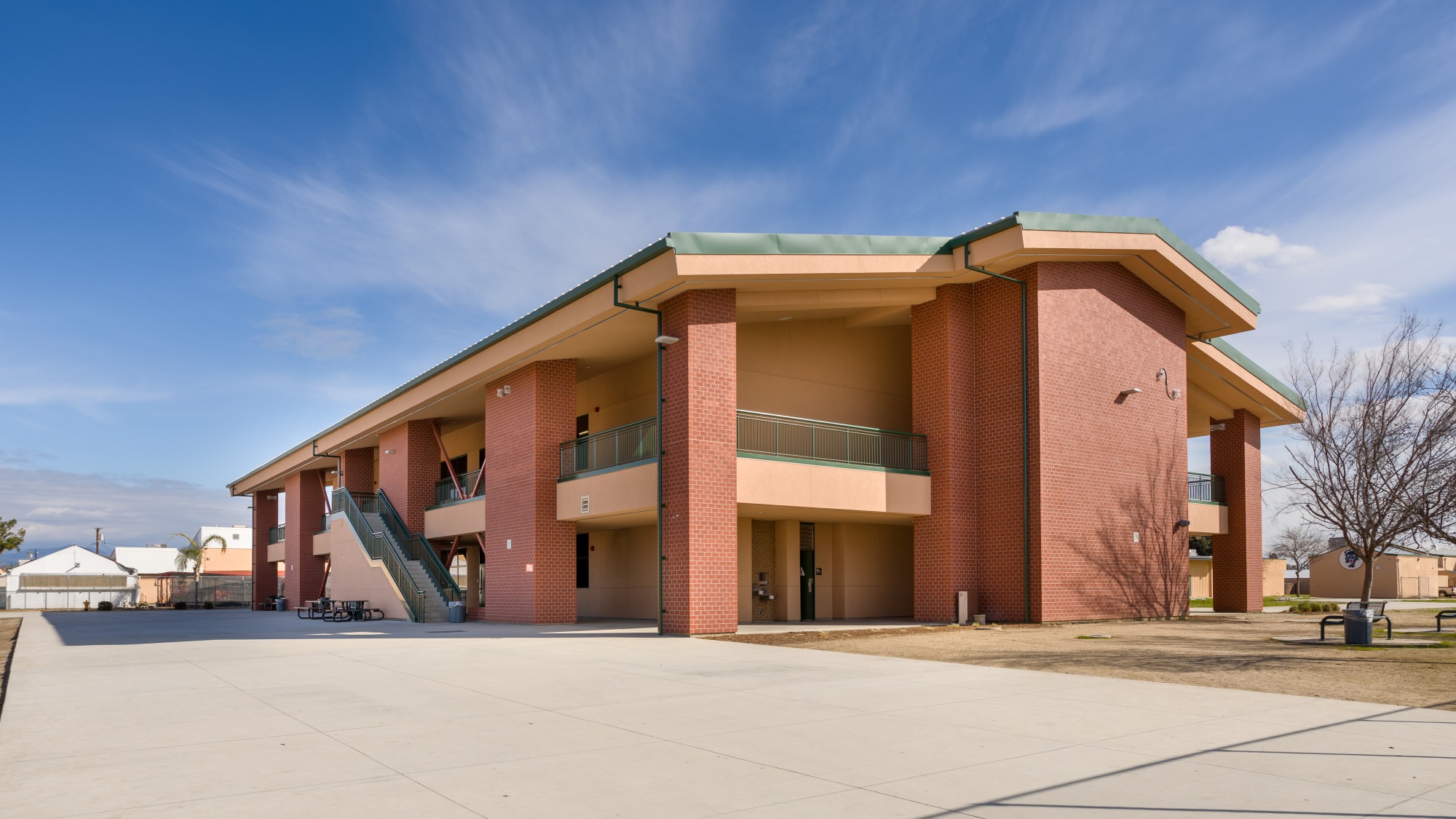
Porterville High School
Education, Jack Brewer, Mark Bozzo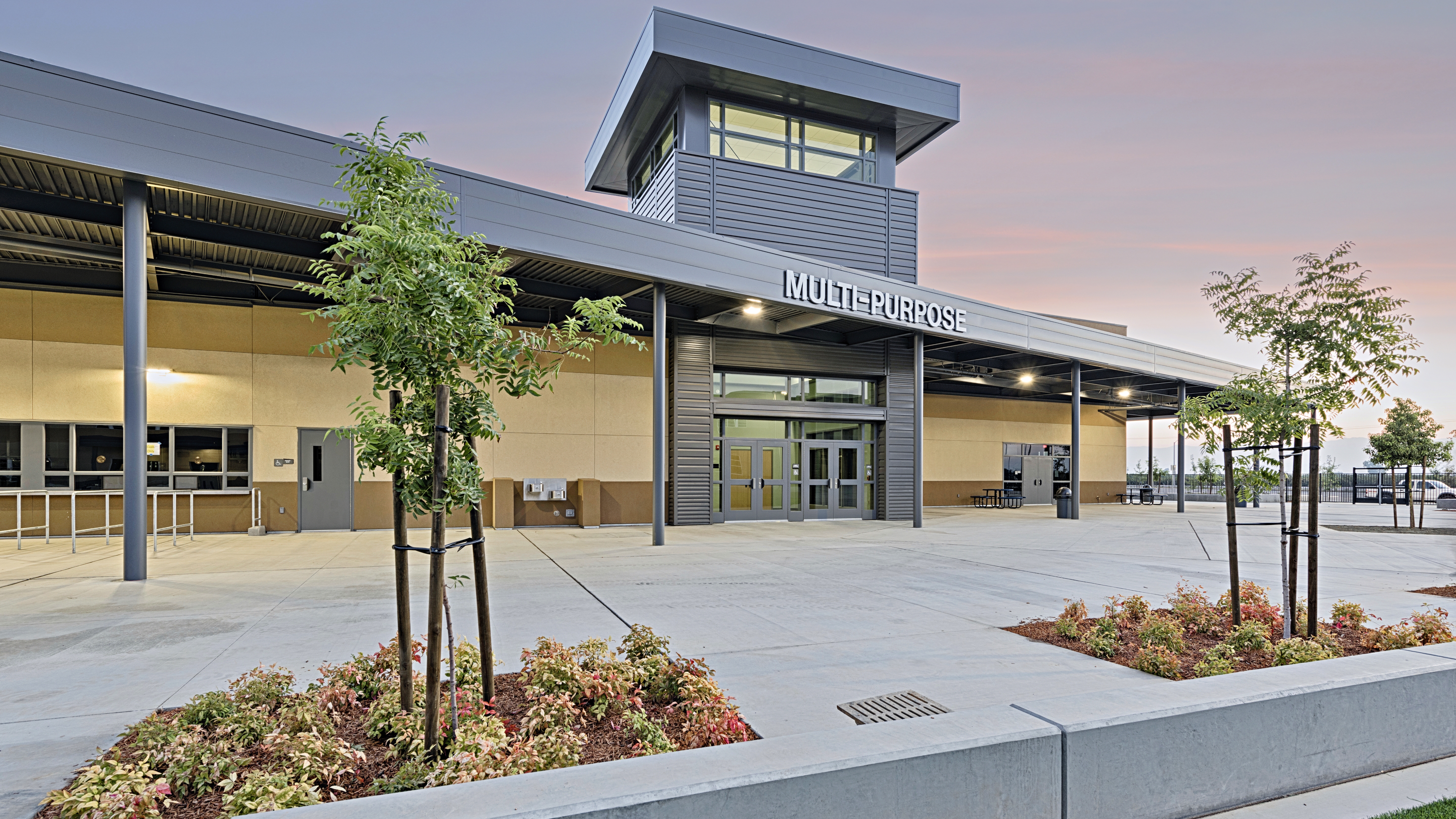
Ridgeview Middle School
Education, Featured, Jack Brewer, Robert Gravano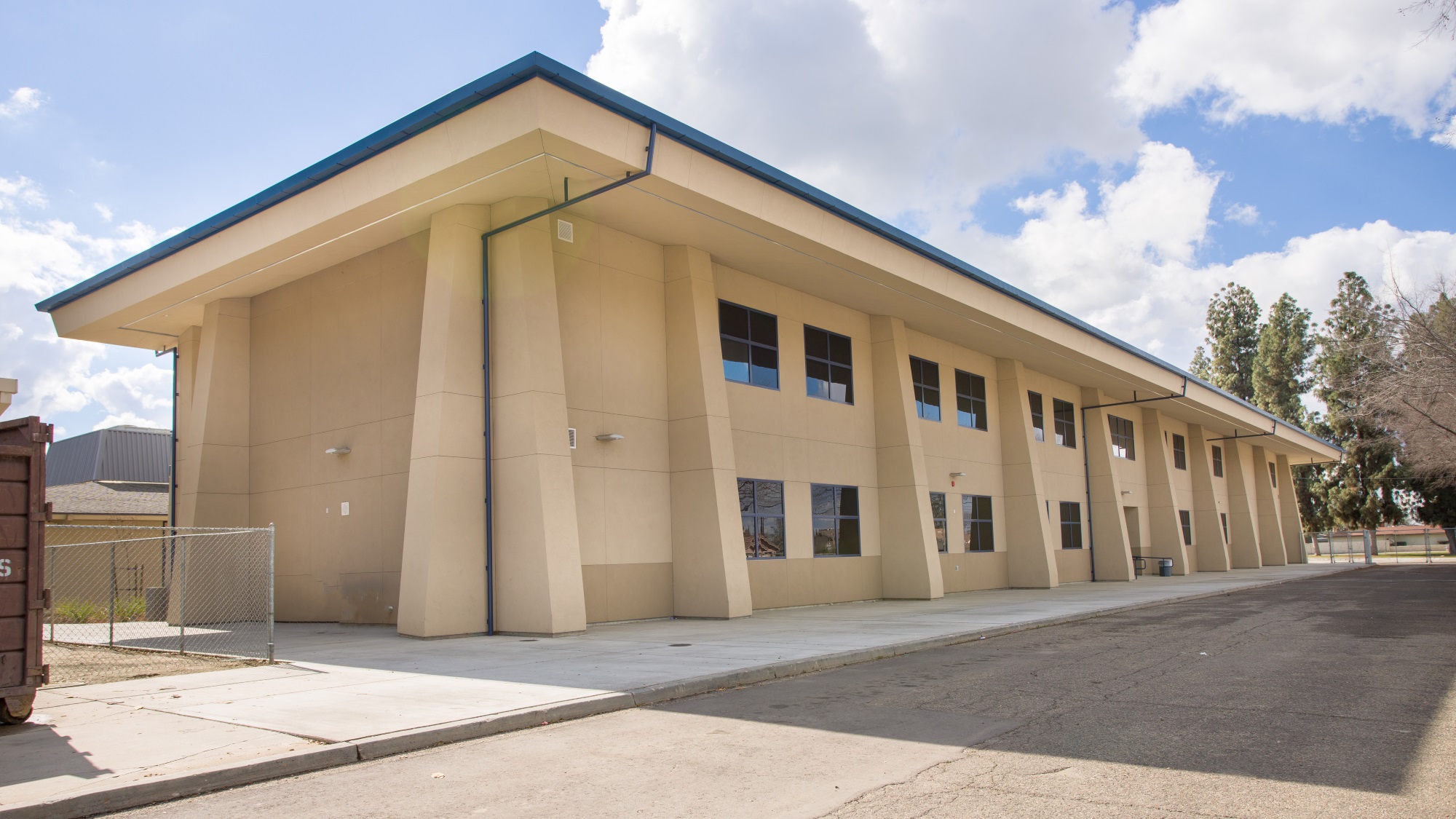
Monache High School – Phase 1
Education, Jack Brewer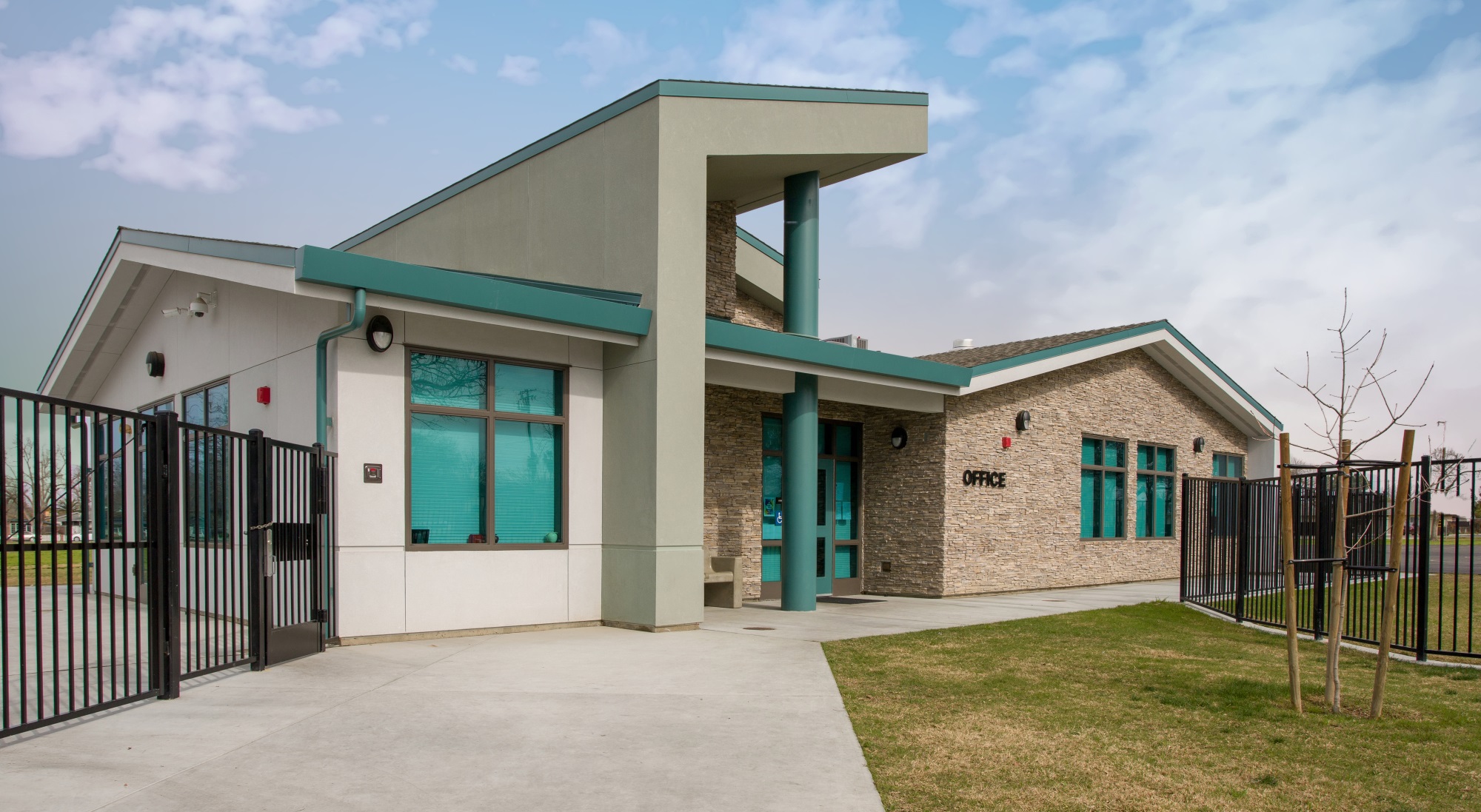
Monroe Elementary School – New Admin Bldg
Education, Jack Brewer
Fresno High School
Education, Robert Gravano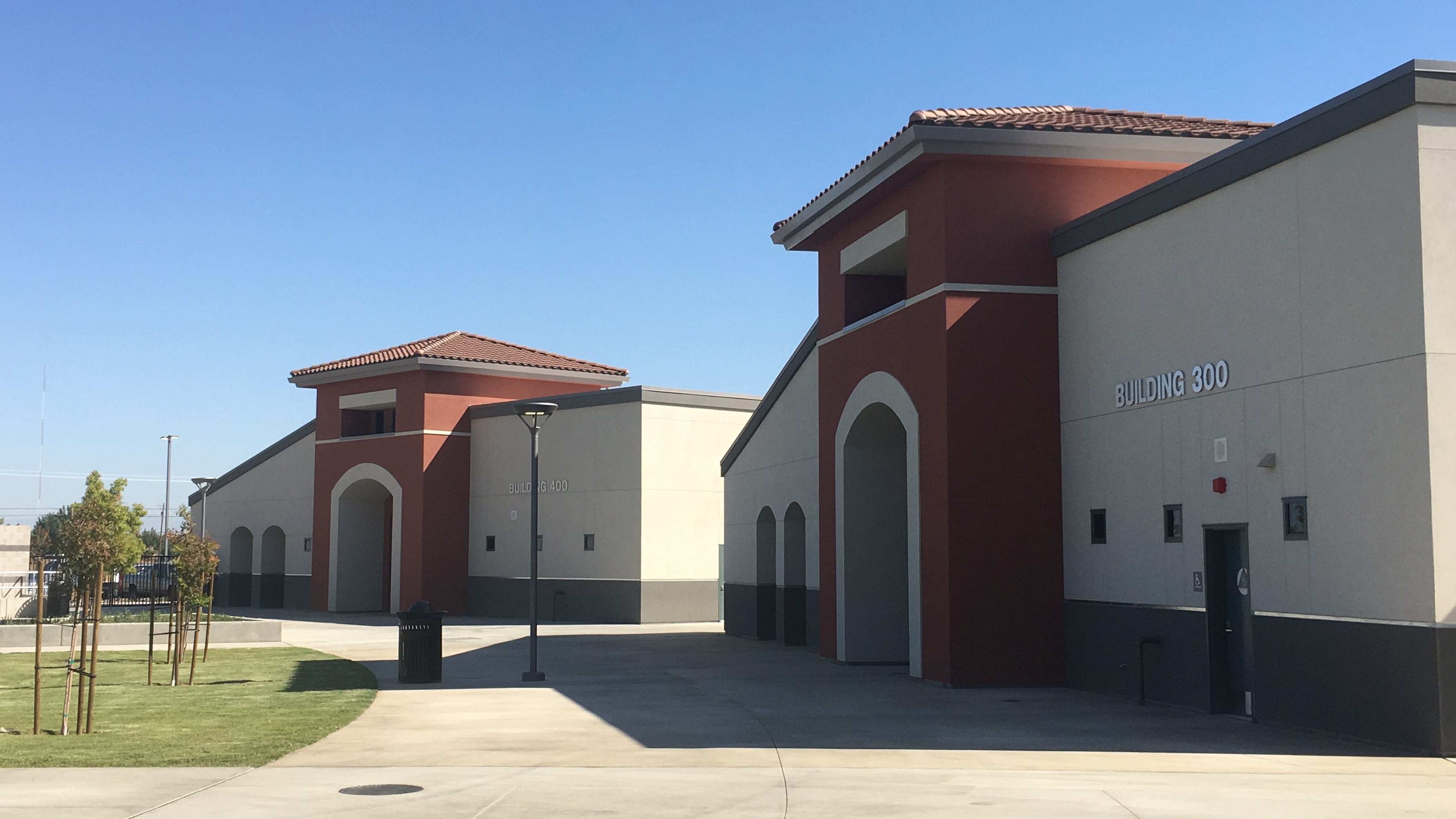
Virginia Lee Rose Elementary School
Craig Hiett, Education, Mark Bozzo, Robert Dack, Robert Gravano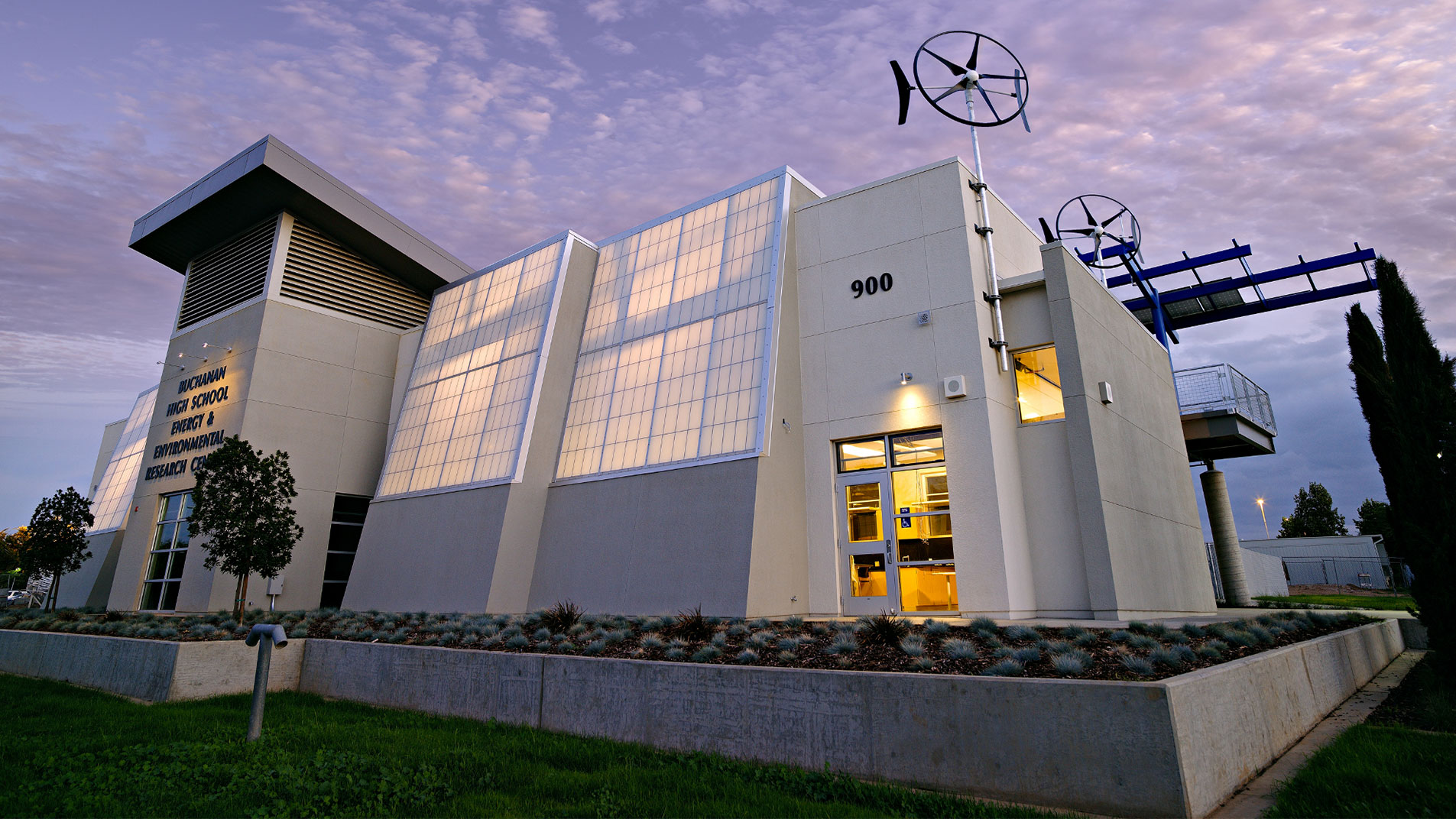
Buchanan High School – Energy Academy
Education, Featured, Robert Gravano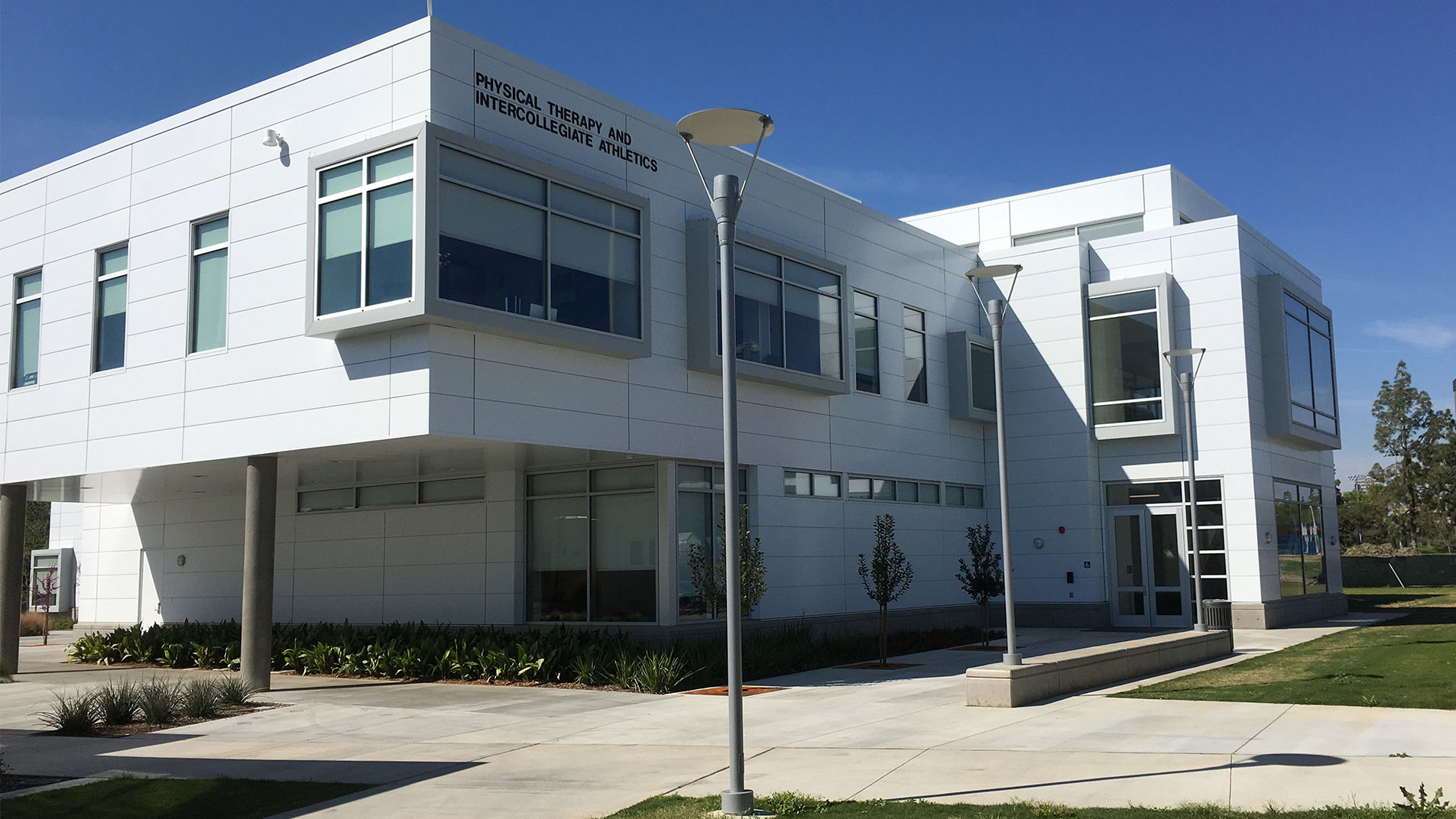
Faculty Office Building
Craig Hiett, Education
Glacier Point Middle School
Education, Jack Brewer, Robert Gravano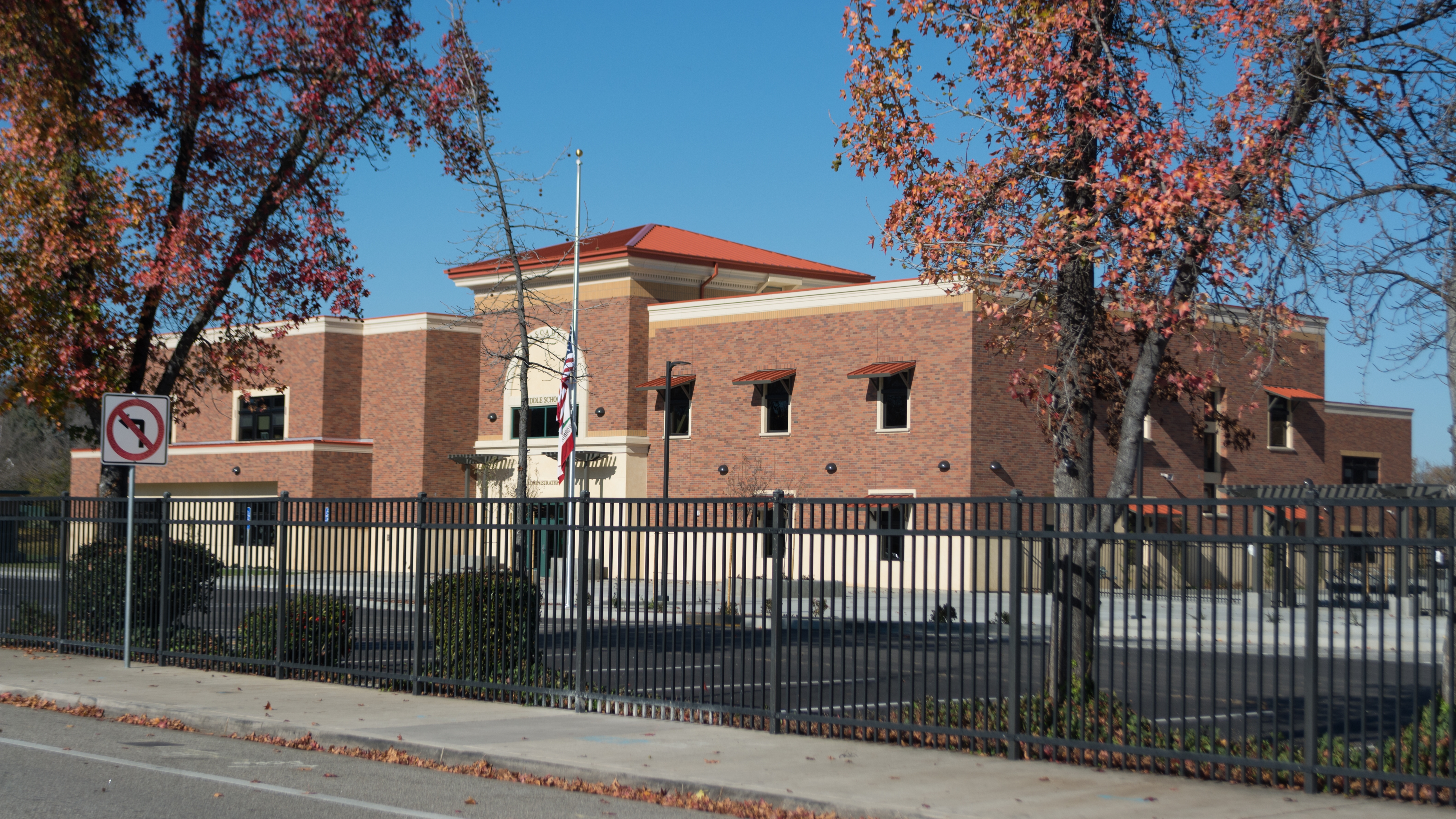
Atascadero Middle School
Education, Mark Bozzo, Robert Dack





